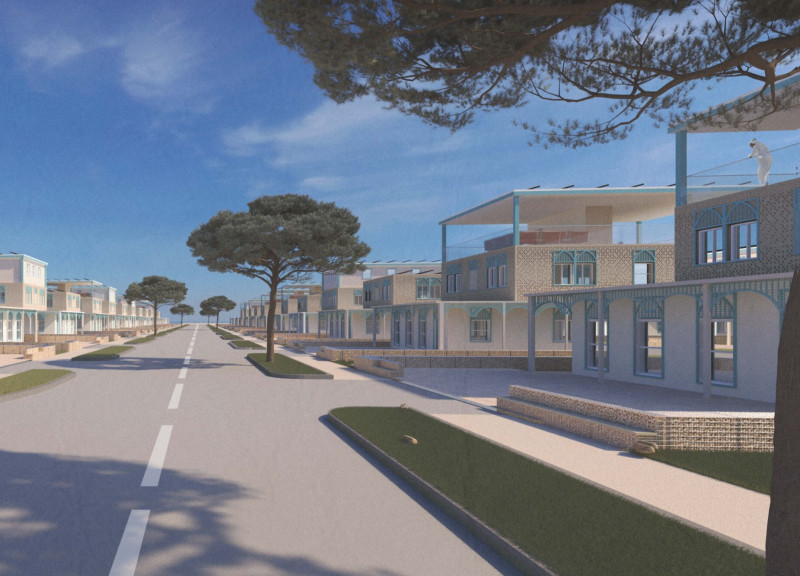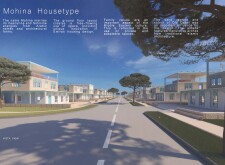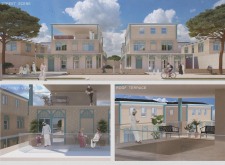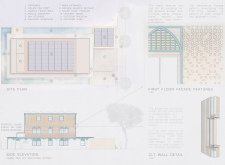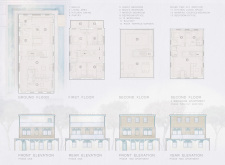5 key facts about this project
### Project Overview
The Mohina Housetype is situated in a suburban context of the UAE, reflecting traditional Emirati values through a contemporary architectural lens. The design emphasizes familial and communal living, addressing cultural significance while integrating modern amenities. This overview addresses the key design elements, material choices, and distinctive features that characterize this housing typology.
### Spatial Organization and Cultural Integration
The design features a free-flowing ground floor layout that enhances connectivity among spaces, allowing for both private and communal interactions integral to family life. Flexible living areas facilitate adaptability to varying family dynamics. Elements of traditional Islamic architecture, such as pointed arches and shaded arcades, are seamlessly incorporated, bridging historical references with modern living. Additionally, a carefully selected color palette of light blues and sandy tones establishes a calming aesthetic that resonates with the natural environment of Dubai.
### Material Choices and Sustainable Practices
The design utilizes a range of materials that contribute to the project's aesthetic and functional performance. Concrete provides structural integrity, while Cross-Laminated Timber (CLT) is employed for its lightweight properties and ease of integration. Frosted glass facilitates privacy without sacrificing natural light, and 3D printed elements create intricate details that acknowledge traditional motifs. Furthermore, the inclusion of decorative facades inspired by jaali screens enhances both visual appeal and environmental efficiency. The integration of solar energy solutions, including solar carports and roof terraces equipped with solar panels, exemplifies a commitment to sustainability and energy efficiency in the residential design.


