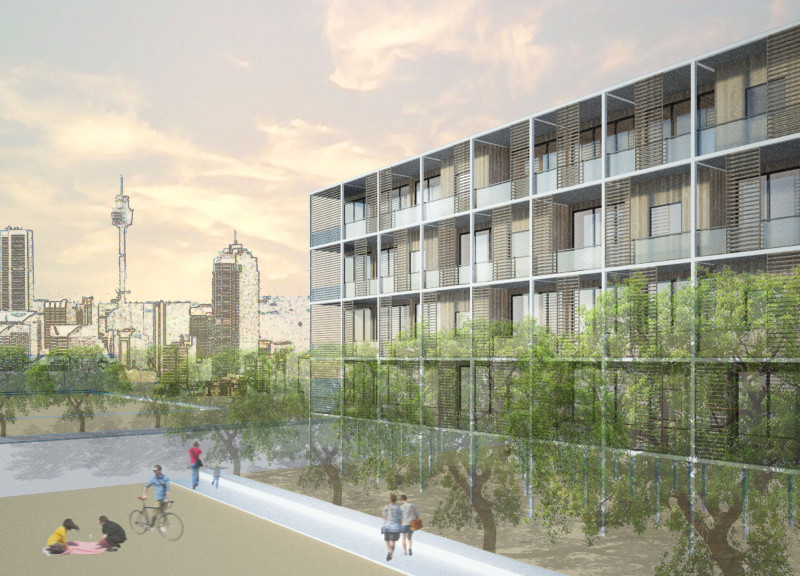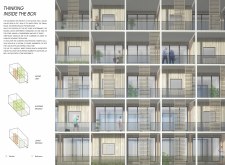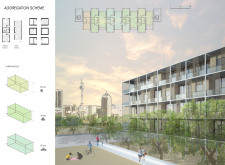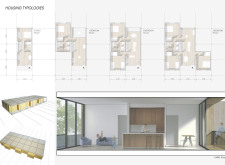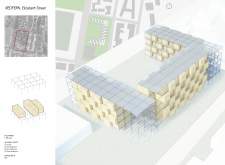5 key facts about this project
## Project Overview
The design located on Elizabeth Street in Redfern introduces a modular housing concept aimed at addressing contemporary urban living challenges. This multi-unit residential structure emphasizes adaptability and efficiency through a flexible spatial organization that responds to the evolving needs of urban residents. The integration of modular elements allows for innovative housing solutions that cater to a diverse range of occupants and lifestyles.
## Modular Configuration
The project features three primary housing modules: micro units, sleeping modules, and living modules. Each module serves a distinct function:
- **Micro Unit:** A compact living space designed for efficiency, ideal for single occupants.
- **Sleeping Module:** Provides necessary private space, accommodating individual or small-scale family living.
- **Living Module:** Encompasses communal areas and kitchens, fostering interactions among residents.
This modular configuration enables versatile arrangements, allowing for scalability and adaptability to meet future demands based on occupant preferences.
## Materiality and Sustainability
The material selection reflects a commitment to sustainability and aesthetic appeal:
- **Timber:** Utilized for paneling and structural components, creating a warm atmosphere while ensuring durability.
- **Glass:** Incorporated into windows and balcony areas to enhance transparency and visual connectivity with the surrounding urban environment.
- **Steel Frame:** Offers structural stability, supporting the open configuration of the modules.
This thoughtful application of materials not only promotes sustainability through the use of timber and integration of green spaces but also responds to the immediate urban context, blending the project into the Redfern landscape while facilitating a sense of community through shared spaces and open balconies.


