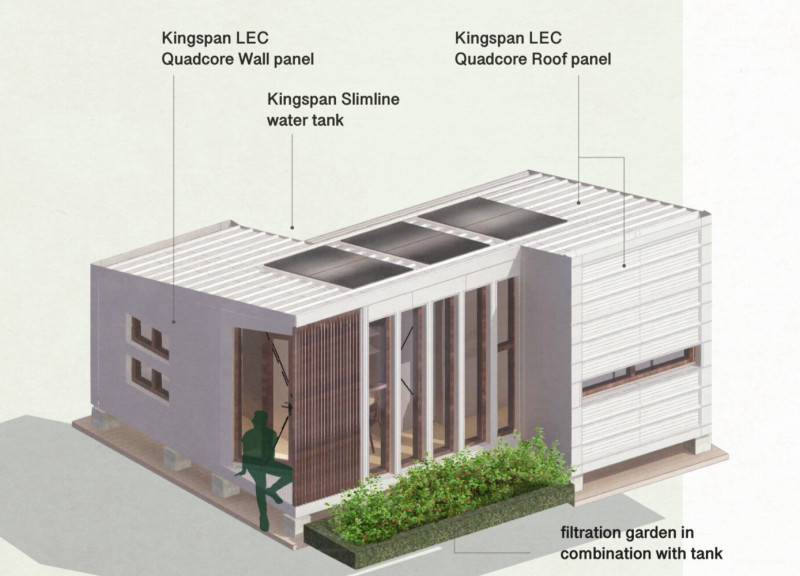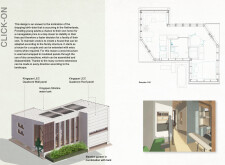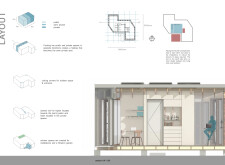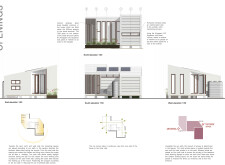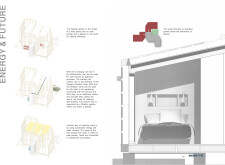5 key facts about this project
### Project Overview
Located in the Netherlands, the architectural design addresses the pressing issue of declining birth rates and the challenge of providing affordable housing for young families. The project features a flexible structure that allows individuals to transition from renting to homeownership, promoting stability in their living situations. The adaptable design accommodates varying family needs, thereby prioritizing sustainable housing solutions.
### Adaptability and Space Utilization
The design prioritizes adaptability and efficient use of space. Initially configured as a compact unit for couples, the structure can be extended to accommodate growing families. Cost efficiency is achieved through the use of an innovative wood framework paired with insulated panels, which facilitate easy assembly and disassembly using dry connections. This approach not only reduces costs but also allows for easy modification of living spaces. A thoughtfully organized floor plan delineates public zones for social interaction and private areas for relaxation, incorporating semi-private hallways that create a sense of connectivity among spaces.
### Sustainable Features and Materiality
The project integrates advanced sustainable elements to address the region's increasing rainfall. A rainwater collection system directs water to a storage tank, making it available for use in kitchen and bathroom fixtures. The roof's southern exposure allows for the installation of solar panels, which power an energy-efficient heating system utilizing a heat pump. Material selection emphasizes durability and functionality, incorporating Kingspan LEC Quadro panels for insulation and a robust wood structure that supports future modifications. An integrated filtration garden enhances the project's ecological performance, further aligning with its sustainable design principles.


