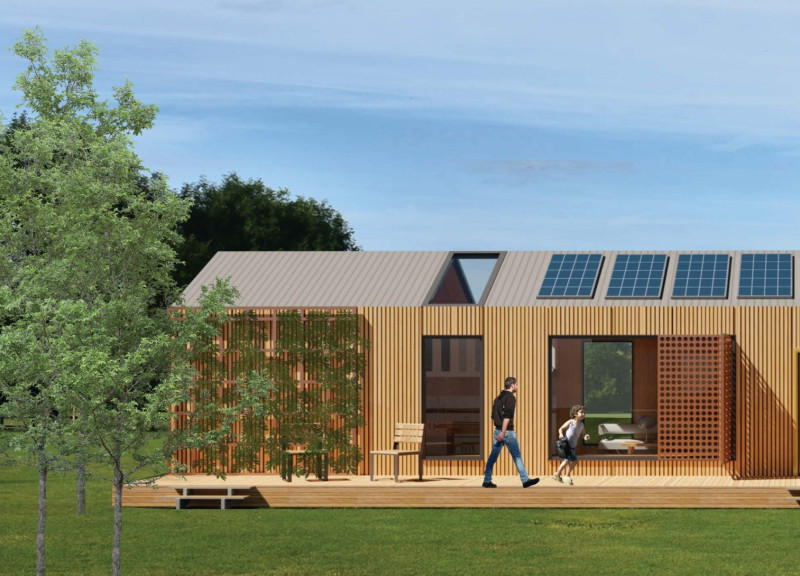5 key facts about this project
The Modular Living project is a contemporary architectural initiative focused on sustainable housing solutions through modular design principles. Set within various locations across Canada, including urban centers and rural areas, the project aims to provide flexible, adaptable living spaces that cater to individual lifestyles and community dynamics. The architecture emphasizes efficiency, materiality, and ecological considerations while allowing homeowners to customize their dwellings according to personal needs.
Modular Living encapsulates the design philosophy of compact living without sacrificing personal space. The project consists of individual modules that can be adapted or combined, offering diverse configurations suited for different demographics. Each module serves specific functions, such as living, sleeping, working, and storage. The design facilitates the integration of renewable energy solutions and promotes a communal approach to living, contributing to sustainable neighborhoods.
Sustainability is at the core of the Modular Living project, highlighted by its choice of materials and construction techniques.
Unique Customization Options
The adaptability of Modular Living sets it apart in the architectural landscape. Homeowners can select from a variety of configurations tailored to their specific needs. The modular units support various room layouts, providing options for singles, couples, or families. This flexibility is enhanced by the use of modular wall panels, which allow for easy reconfiguration of internal spaces. The option for self-assembly encourages engagement in the construction process, making the project more accessible and personal.
The design incorporates features such as solar panels for energy generation, rainwater collection systems for irrigation, and greenhouse modules to encourage food production. By integrating these sustainable solutions, the project reflects a growing awareness of environmental issues and aims to foster self-sufficiency among residents.
Integrated Functionality and Aesthetics
A significant aspect of the Modular Living project is its focus on creating environments that facilitate natural light and airflow. Generous window placements and strategic roof designs incorporate skylights, enhancing the overall ambiance within the living spaces. The architectural configuration supports a direct connection to outdoor areas, promoting outdoor living and community engagement.
The project also emphasizes the use of locally sourced and environmentally friendly materials, reinforcing its commitment to sustainable practices. With heavy timber as a primary structural component, the design not only enhances durability but also contributes to energy efficiency due to its thermal properties. The incorporation of outdoor growing areas and community spaces reflects the increasing importance of communal interactions in residential design.
The Modular Living project illustrates a thoughtful blend of architecture and sustainability, providing adaptable housing solutions that respond to modern lifestyle demands. For a comprehensive understanding of the architectural concepts, designs, and innovations, readers are encouraged to explore detailed architectural plans and sections available for the project. This exploration will provide deeper insights into how the design addresses contemporary architectural challenges while fostering sustainability and personalization.























































