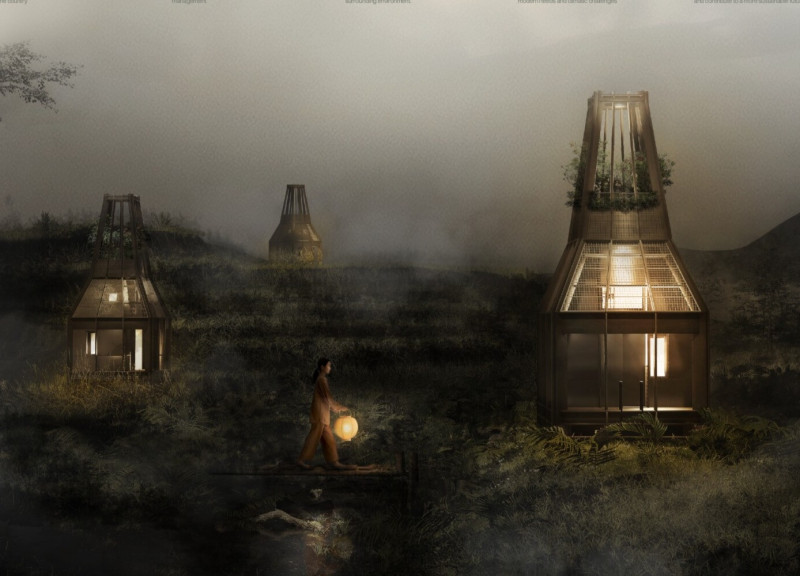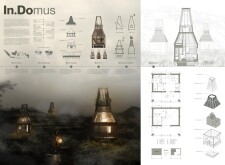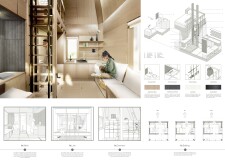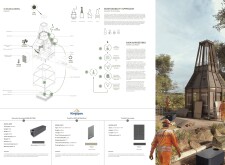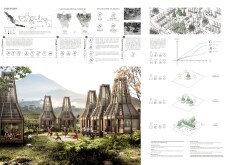5 key facts about this project
### Overview
In.Domus is located in Jakarta, Indonesia, and is conceived as a micro-housing solution that addresses urban challenges such as sustainability, climate adaptation, and community integration. This project responds to the specific environmental pressures faced by the region, particularly issues related to land subsidence and urban density, by prioritizing resilient and culturally informed design.
### Spatial Strategy
The design emphasizes adaptability and community engagement through a thoughtful layout that supports diverse living arrangements. Key features include modular components that allow for expansion, accommodating varying family sizes and communal needs. The spatial organization fosters interaction through integrative indoor-outdoor spaces, with gardens and verandas that encourage socialization among residents. Spaces are efficiently divided to cater to living, working, and recreational activities, enhancing the overall quality of life.
### Materiality and Sustainability
In.Domus incorporates a diverse palette of materials, focusing on local and sustainable options. The structural framework is primarily composed of sustainably sourced wood, while features such as a wooden roof design echo traditional Indonesian architecture, optimizing energy efficiency through natural ventilation. Noteworthy sustainability practices include the incorporation of rainwater harvesting tanks for water conservation and solar panels for energy independence, thereby reducing the ecological footprint of the development. The use of recycled materials and eco-friendly resources aligns with the project's commitment to environmental stewardship and local economic support.


