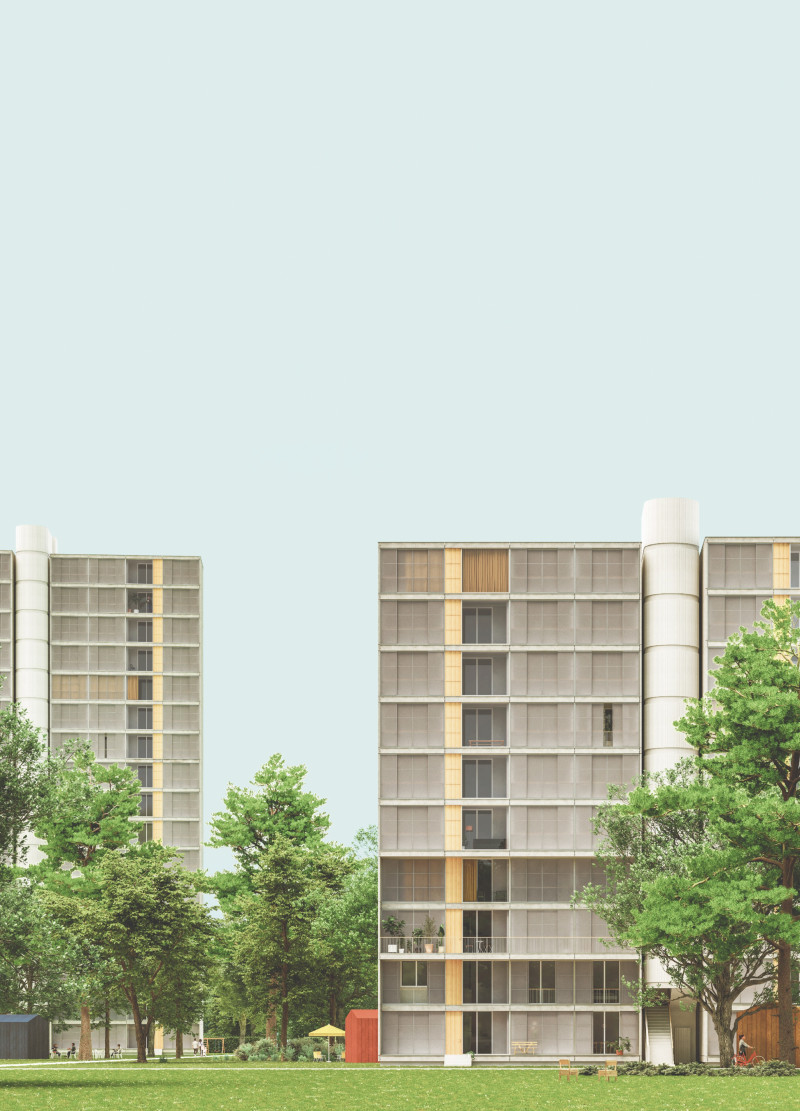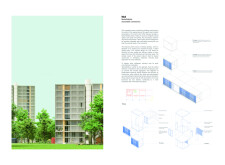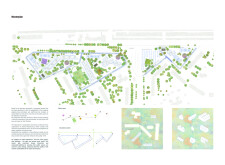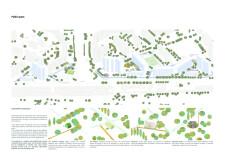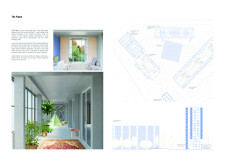5 key facts about this project
## Overview
ModuHabitats is situated in a responsive urban context, aimed at addressing critical issues of housing affordability, social interaction, and environmental sustainability through innovative modular construction. The project is designed to create adaptable living spaces that facilitate both individual well-being and community engagement, ensuring a comprehensive approach to modern urban living.
### Modular Configuration and Community Structure
The development utilizes a modular typology, allowing for flexible living arrangements that can be quickly deployed and reconfigured. This adaptability is particularly valuable in emergency housing situations, enhancing the project's responsiveness to varying community needs. The design emphasizes communal living, integrating shared public spaces that encourage social interaction and foster community bonds, including shelters and community gardens at the core of the layout.
### Material Utilization and Environmental Considerations
The material selection for ModuHabitats prioritizes sustainability and functionality. Structural elements predominantly feature concrete, providing necessary durability, while glass facades enhance natural light and visual connections to surrounding green spaces. The inclusion of wood elements introduces warmth, creating a welcoming atmosphere. Additionally, energy-efficient insulation materials and recycled components are incorporated to align with the project's sustainability goals, minimizing environmental impact while optimizing energy use and comfort within living spaces.


