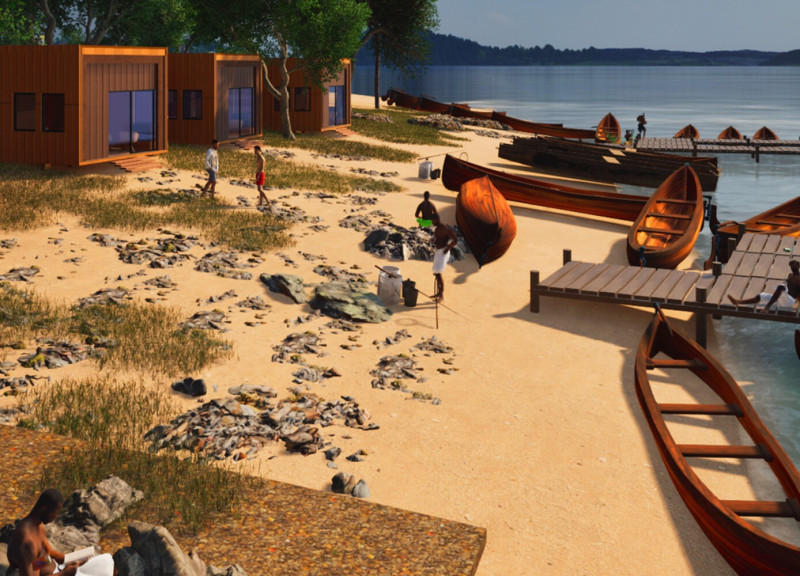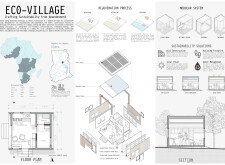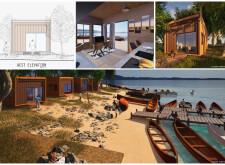5 key facts about this project
### Project Overview
Located in the Bagansi region of Oti, Ghana, the Eco-Village project addresses environmental challenges associated with illegal mining and water pollution. The design is predicated on sustainability, aiming to empower the local community while promoting ecological stewardship and providing viable living solutions. The project integrates functionality with an ecological focus, contributing to progressive architectural practice in Africa.
### Spatial Strategy and Modular Design
The Eco-Village employs a thoughtfully organized floor plan that includes essential functional spaces, such as a living area, kitchen, bedroom, and bathroom, within a compact footprint of 266.75 square feet. This design highlights modularity and adaptability, allowing for efficient use of space conducive to both family living and communal engagement. The architecture also incorporates a "Rejuvenation Process," addressing former environmental degradation through phases of Degradation, Recycling, and Reviving, thereby reinforcing sustainability in the living environment.
### Material Selection and Sustainability Framework
Materiality is a crucial aspect of the Eco-Village, emphasizing recycled and sustainable resources. Key materials include Gulam frames made from recycled wood, Cross-Laminated Timber (CLT) for structural integrity, and Kingspan Quadcore panels for insulation and energy efficiency. Solar panels and rainwater tanks are integrated to provide renewable energy and manage water resources effectively. This combination of materials contributes to the project's overall sustainability strategy, focused on minimizing environmental impact while enhancing the quality of life for residents through efficient energy and water management systems.




















































