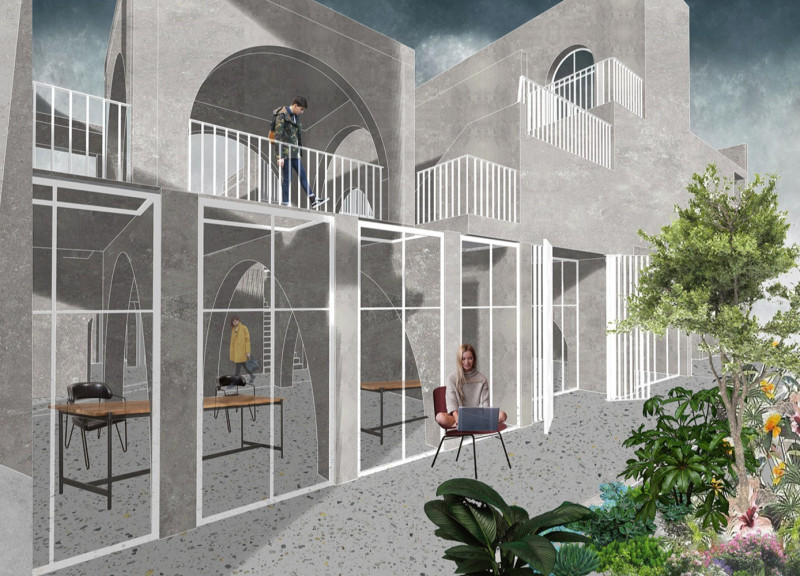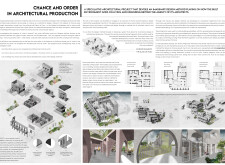5 key facts about this project
## Project Overview
"Chance and Order in Architectural Production" is a speculative exploration situated in the unique context of Gozo, part of the Maltese Archipelago. The initiative examines the balance between chance and order in architectural methodologies, driven by a philosophical inquiry into the role of architectural agency. By observing the existing built environment, the project aims to reconsider design elements that may evolve organically, influenced by external factors beyond the architect's direct control.
## Design Methodology and Spatial Strategy
The design methodology is informed by the use of existing elements from Gozo, repurposed as raw materials for new configurations. This incremental approach emphasizes growing assemblages and adaptability, rather than fixed, final products. Key components of the spatial strategy include the careful selection of vegetation for visibility and structural support, a flexible layout designed for a co-working complex, and an exploration of emergent properties within the architectural design. These strategies allow for varying uses and foster a responsive environment aligned with changing societal and ecological conditions.
## Materiality and User Interaction
The project prioritizes material selection and structural characteristics that reflect its philosophical ethos. Louvers are designed to provide shade while preserving views, integrating both functional and aesthetic dimensions. Open-plan layouts promote adaptability, facilitating a diverse range of activities through the dynamic interplay of form and function. Additionally, the integration of nature through selected vegetation enhances the sensory experience within the space, while shading devices regulate light and visibility, contributing to occupant comfort. The design encourages community engagement and interaction, creating collective spaces that embody a more democratic approach to architectural practice.


















































