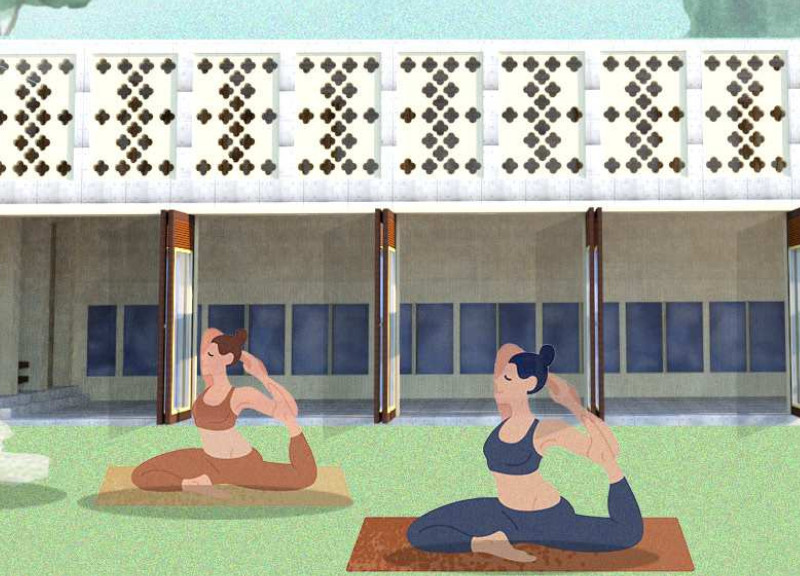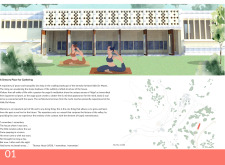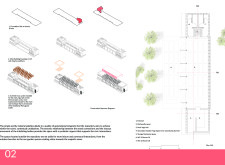5 key facts about this project
The architectural design project under consideration is a contemporary multi-use development situated in an urban context. This structure integrates commercial, residential, and recreational spaces, effectively responding to the diverse needs of its users and enhancing the surrounding environment. The design emphasizes functionality while also addressing aesthetic considerations, creating an intriguing addition to the urban landscape.
The design utilizes a mix of materials, including reinforced concrete, glass, and wood, which not only serve structural and functional purposes but also contribute to the overall aesthetic appeal. Reinforced concrete provides stability and support for the upper floors, while expansive glass facades allow for natural light to flood interior spaces and create a seamless connection between the indoors and outdoors. The use of wood adds warmth and texture, enhancing user experience and comfort within the building.
One of the unique aspects of this project is its incorporation of green spaces throughout the design. The architectural team has integrated multiple landscaped terraces and rooftop gardens, which promote biodiversity and offer leisure areas for residents and visitors. These outdoor spaces are carefully designed to provide areas for relaxation and community interaction, aligning with current trends in sustainable architecture focused on enhancing quality of life.
The building layout has been meticulously planned to optimize the flow of movement. The central circulation core allows for efficient access to all areas, minimizing wasted space and promoting a sense of community within the building. Additionally, the project incorporates flexible interior layouts that can adapt to various uses over time, demonstrating an understanding of evolving urban needs and lifestyles.
The architectural design successfully balances aesthetic appeal with practical functionality. Its emphasis on sustainability is evidenced through energy-efficient systems and materials, reducing the environmental footprint of the building while also lowering ongoing operational costs. This commitment to sustainable architecture allows the project to serve as a model for future developments in urban areas.
For a deeper understanding of this project, including insights into its architectural plans, sections, designs, and innovative ideas, readers are encouraged to explore the full project presentation. This examination will offer a detailed look at how the principles of modern architecture have been applied in this context, providing valuable insights for professionals and enthusiasts alike.






















































