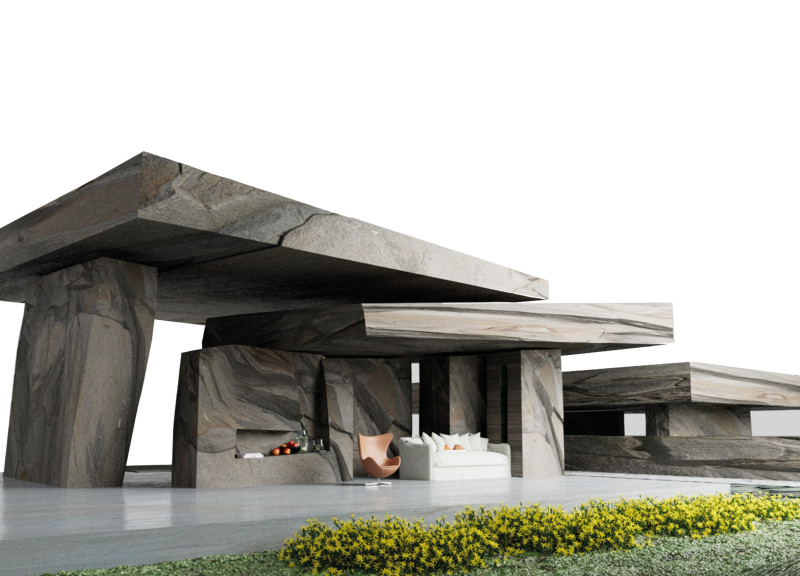5 key facts about this project
The architectural design project prominently showcases a cohesive integration of natural materials and contemporary aesthetics. Designed as a residential retreat, the structure responds to its geographical context, emphasizing harmony with the environment. The architectural layout promotes interaction with both indoor and outdoor spaces, facilitating a lifestyle that balances comfort and connection to nature.
The building's primary function is to serve as a dwelling, supporting communal and private activities within its spatial configuration. Each area is thoughtfully designed to maximize usability and flow, incorporating large windows and open connections that invite natural light and views of the surrounding landscape. The careful arrangement of living, dining, and recreational spaces fosters a sense of belonging while accommodating everyday activities.
Unique Design Approaches This project distinguishes itself through its innovative use of materials. The exterior features simulated stone, which mimics the textural qualities of natural rock while offering durability and low maintenance. This choice not only enhances the visual appearance of the structure but also contributes to energy efficiency through thermal mass properties. Expansive glass panels are strategically placed, facilitating abundant natural light and blending interior spaces with the outdoor environment.
In addition, the application of wooden elements, both in structural components and interior finishes, provides warmth and a tactile quality that balances the cooler stone exterior. This thoughtful materiality creates a mix of hard and soft surfaces, promoting a comfortable atmosphere within the living spaces.
Architectural Configuration The interior layout reflects a modern open-concept design, emphasizing flexibility and adaptability for residents. Each area serves dual purposes, accommodating various activities while retaining a cohesive flow. The incorporation of ergonomic furnishings ensures that spaces promote relaxation and interaction among occupants.
The relationship between the structure and its surrounding landscape is also key. Landscaping designs complement the building materials, further integrating architecture with nature. This approach not only enhances the visual impact of the project but also encourages sustainable practices, such as potential rainwater harvesting systems and native planting.
This project invites further exploration of its architectural details, including architectural plans, architectural sections, and architectural designs that illustrate its unique approach and functionality. Readers are encouraged to delve into the project presentation for an in-depth understanding of the innovative ideas that define this architectural work.





















































