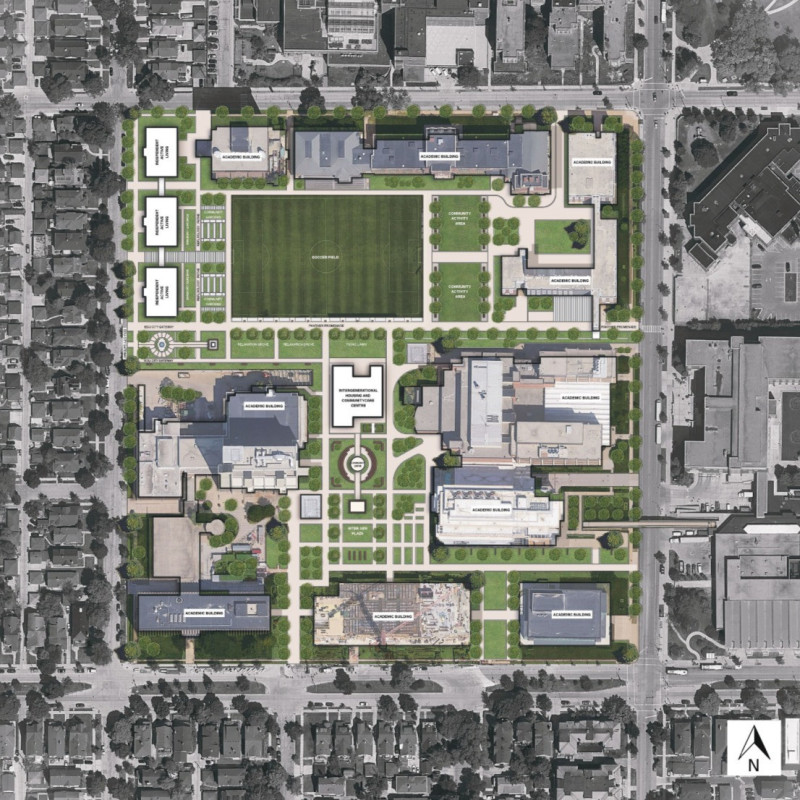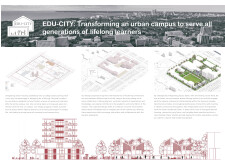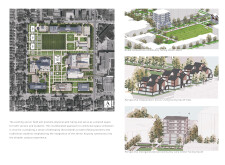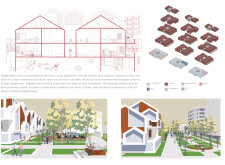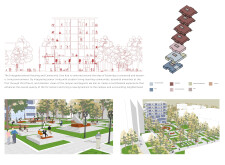5 key facts about this project
## Overview
Located in an urban setting, the EDU-CITY Campus Transformation Project aims to create an environment that supports lifelong learning among a diverse demographic, including students and senior residents. By integrating senior housing within a college framework, the project seeks to foster intergenerational connections and establish a vibrant community that responds to the needs of both groups. The approach centers on encouraging collaborative engagement and addressing the societal challenges associated with isolation among older adults.
## Spatial Integration and Connectivity
The design emphasizes the importance of connectivity through carefully planned facilities that promote interaction among campus users. Active spaces such as existing soccer fields serve dual purposes, functioning as recreational areas and communal hubs. The incorporation of strategically designed pedestrian pathways and plazas stimulates spontaneous social interactions, facilitating a lively atmosphere across the campus.
### Functional Architectural Elements
Independent living units are characterized by spacious layouts, promoting active lifestyles for senior residents while fostering community engagement through communal areas. The intergenerational housing and community care center align closely with essential services and student amenities, enhancing the overall residential experience. Additionally, the design allocates areas for community gatherings, encouraging artistic expression and local initiatives that strengthen social bonds.
## Sustainable Material Selection
Materiality reflects a commitment to sustainability and context sensitivity, utilizing wood to introduce warmth within residential units and glass to enhance visibility and natural light in communal spaces. Durable concrete is employed for structural foundations and outdoor areas, merging modern aesthetics with long-lasting functionality. The choice of materials supports both environmental considerations and the project’s integration into the existing urban fabric.
The project also incorporates green spaces that contribute to residents' mental well-being and provide natural settings for relaxation and social interactions. Overall, this design promotes a holistic approach to community living that is both inclusive and sustainable, addressing the diverse needs of its users.


