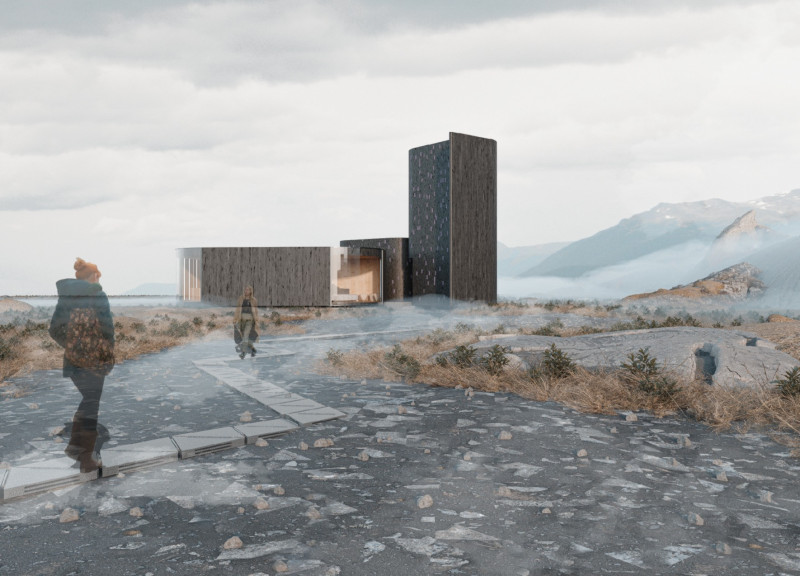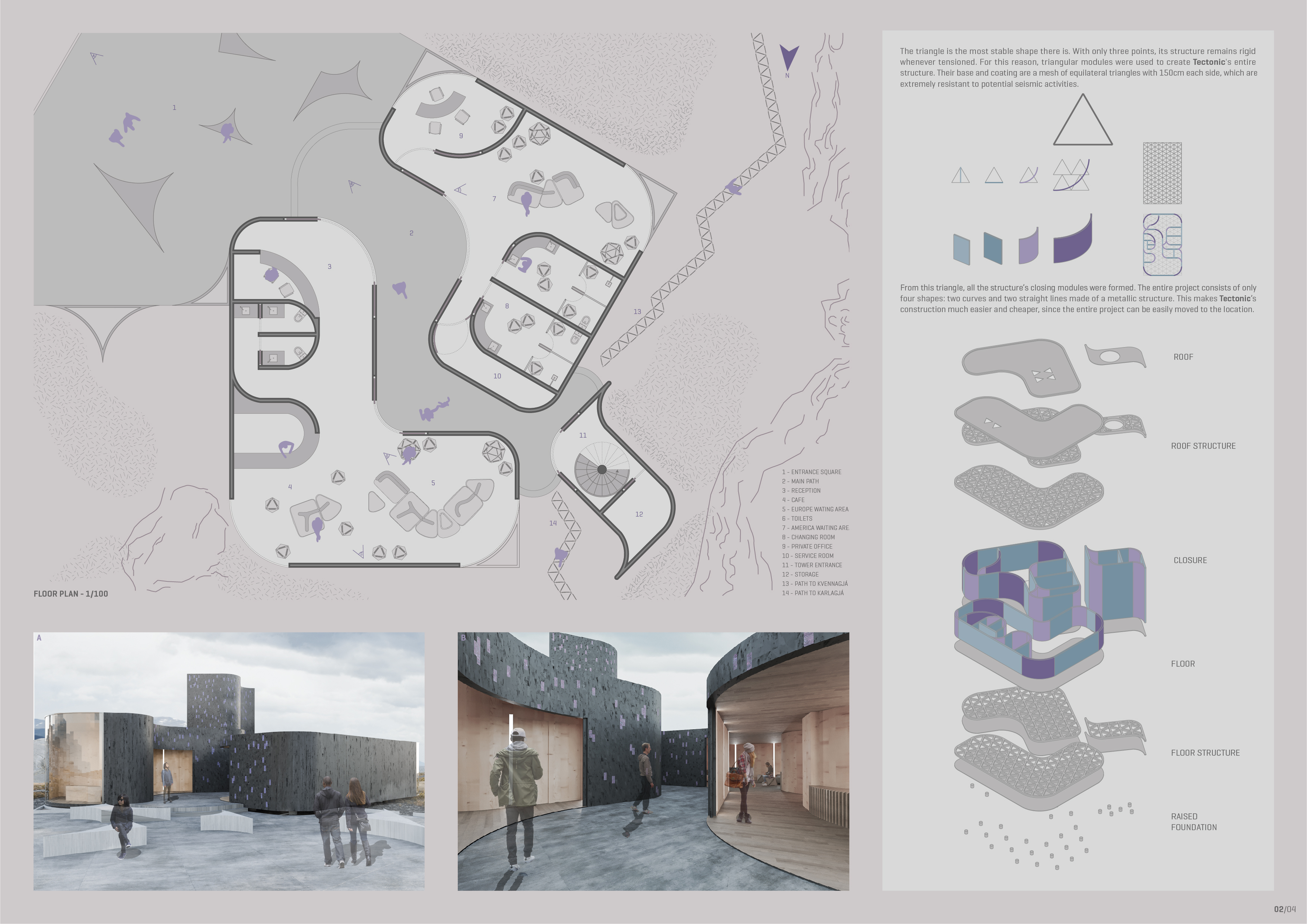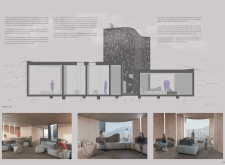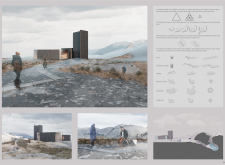5 key facts about this project
The architectural project under review is an innovative design that transforms its surrounding environment while fulfilling specific functional requirements. Serving as a multifunctional space, the project integrates residential, commercial, and public areas, reflecting modern architectural practices and community needs. The project’s primary focus is on creating a seamless interaction between indoor and outdoor spaces, promoting utility while ensuring aesthetic coherence.
Design Concept and Unique Approaches
One unique aspect of this project is its use of biophilic design principles, which emphasize the connection between occupants and nature. The architects skillfully incorporated large windows and open-air terraces, allowing for ample natural light and ventilation, which contributes to the overall well-being of occupants. The integration of green roofs and vertical gardens not only enhances the aesthetic appeal but also supports environmental sustainability.
The structure employs a mix of materials that complement its functionality and aesthetic intent. Concrete forms a sturdy base, while large expanses of glass provide transparency and create a sense of openness. Wood is used strategically to enhance warmth in communal areas, promoting a sense of comfort. This thoughtful selection of materials contributes to the building's durability and eco-friendliness.
Spatial Organization and Functionality
The project features a deliberate spatial organization that facilitates ease of movement and accessibility. Open floor plans characterize residential units, promoting flexibility and adaptability for various uses. Commercial spaces are strategically placed on lower levels, ensuring high visibility and accessibility for patrons, while private residential areas occupy upper floors, offering tranquility and privacy.
Attention to detail is evident in the design of common areas, which are designed to encourage social interaction among residents. Amenities such as community gardens, shared workspaces, and recreational zones are integrated into the layout, fostering a sense of community while catering to diverse lifestyles.
This architectural project stands out among contemporary designs, not only for its innovative approach to integrating nature but also for its emphasis on community-centric spaces. The balance between public engagement and private retreat positions this project as a model for future developments aiming to harmonize functionality with aesthetic integrity.
For further exploration of the architectural plans, sections, and specific design details, the reader is encouraged to delve deeper into the project presentation. Discover how the architectural designs and ideas facilitate a cohesive living and working environment within this modern context.





















































