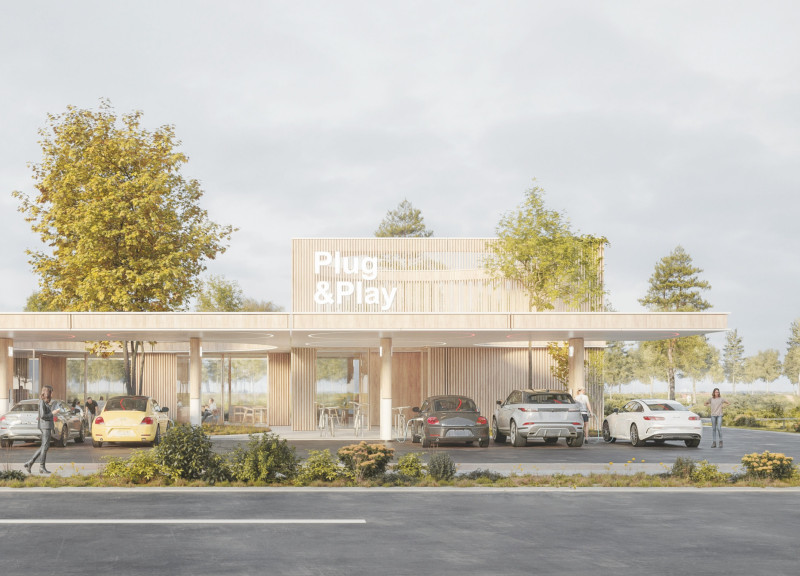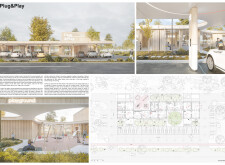5 key facts about this project
### Overview
The Plug&Play project is strategically located to address the increasing demand for electric vehicle (EV) infrastructure, serving as a multifunctional hub that integrates charging facilities with community engagement. The architectural design is intended to enhance mobility while fostering social interaction and recreational opportunities among users. By creating a space that goes beyond the functional aspects of charging, the project aims to alter perceptions of EV infrastructure as mere utility stops.
### Spatial Organization
The layout features a modular design that incorporates open spaces for both individual and communal use. Central to the concept is the promotion of user engagement with the surroundings, allowing visitors to view their time spent at the site as an enjoyable experience rather than a brief pause for energy replenishment. Charging stations are positioned for convenience, enhancing the overall flow of the site and encouraging longer stays through additional amenities.
### Material and Sustainability Considerations
The project utilizes a carefully curated selection of sustainable materials to reduce environmental impact while creating an inviting atmosphere. The facade prominently features wood, which adds warmth and establishes a connection to the natural environment. Glass elements enhance transparency and allow for natural light, contributing to the overall aesthetic. Concrete is employed for its structural efficiency, while metal components offer durability. Additionally, the landscaping incorporates native plantings that support local ecology and promote sustainability. This thoughtful approach to material selection not only ensures functionality but also reinforces the project's commitment to environmental responsibility.



















































