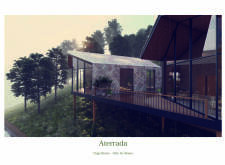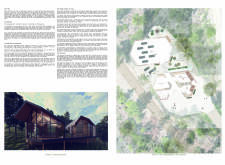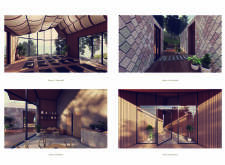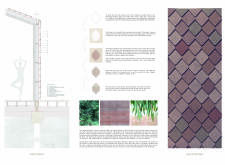5 key facts about this project
The architectural design project under analysis demonstrates a comprehensive approach to modern architecture, effectively balancing functionality, aesthetic appeal, and environmental considerations. The design features a strategic layout and selection of materials that enhance the overall user experience while promoting sustainability and contextual relevance.
The project serves as a multifunctional space, accommodating numerous activities and promoting community engagement. Its architectural composition intertwines various spatial elements to cater to diverse user needs, including open areas for gathering, versatile rooms for workshops, and dedicated zones for relaxation and informal interaction. The structure's organization reflects a thoughtful response to its geographical context, adhering to local building codes and integrating seamlessly into the surrounding landscape.
Unique Design Approaches
This project distinguishes itself through its innovative use of materials and the integration of natural elements, resulting in a design that enhances occupant well-being. By employing locally-sourced materials such as reclaimed wood, concrete, and glass, the project emphasizes sustainability while minimizing its environmental footprint. The combination of these materials contributes to both structural integrity and thermal performance.
Additionally, the design prioritizes natural light and ventilation, utilizing large windows and strategically placed skylights that illuminate the interior spaces while reducing dependency on artificial lighting. The layout allows for cross ventilation, ensuring a comfortable indoor climate year-round. This focus on environmental considerations is further highlighted through the incorporation of green roofs and vertical gardens, which not only enhance the aesthetic quality but also contribute to biodiversity and improve air quality.
Functional Zones and Spatial Configuration
The interior configuration is meticulously planned to create distinct zones for specific functions, promoting an efficient flow of movement throughout the space. The main entrance welcomes visitors with an open courtyard that connects to various internal areas. Secondary spaces, such as meeting rooms and collaborative work zones, are situated along corridors that encourage interaction while providing options for privacy when needed. This design promotes both community connection and individual focus.
Moreover, the project incorporates flexible furnishings that can be rearranged to accommodate different events and uses. This adaptability is key to ensuring the longevity of the space, allowing it to evolve according to the community's changing needs.
For those interested in exploring this architectural project further, detailed architectural plans, architectural sections, and architectural designs present additional insights into the unique ideas that inform the project. Engaging with these resources will provide a comprehensive understanding of the design's finer elements and its broader implications within contemporary architecture.























































