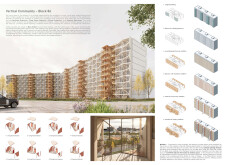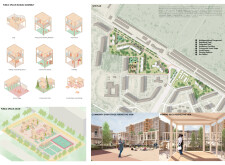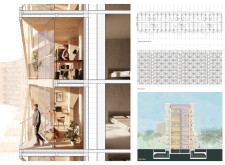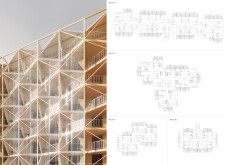5 key facts about this project
**Overview**
"Vertical Community – Block 86" is situated in an urban environment designed to promote communal living through a vertical structure. The project focuses on enhancing visual and verbal interactions among residents, integrating public and private spaces that facilitate social engagement. By incorporating modular expansions, the design allows for flexibility in usage, reflecting the evolving needs of the community.
**Spatial Strategy and User Engagement**
The layout strategically allocates areas for recreational activities, including a multipurpose playground, community event spaces, and dedicated sports fields such as basketball and volleyball courts. These elements encourage physical activity and social interaction while ensuring accessibility for all residents. Viewing platforms and communal gathering spots are thoughtfully positioned to foster connections among neighbors, making the environment conducive for collaboration and community bonding.
**Material Selection and Sustainability**
The project employs sustainable Mass Timber, enhancing both the aesthetic and environmental performance of the building. Timber serves as both structural modular components and cladding, offering natural insulation and visual warmth. In addition, concrete provides necessary stability in load-bearing areas, while expansive glass surfaces optimize natural light and visual connectivity. The commitment to energy-efficient design is evident through carefully chosen insulation materials that contribute to a reduced carbon footprint, ensuring that resident comfort does not compromise environmental responsibility.
**Modular Design and Structural Approach**
The adoption of modular building strategies allows for adaptable living spaces, with specific modules designed for living rooms, bedrooms, and dining areas. These modules encourage personalization while maintaining opportunities for community engagement. A distinct load-bearing structure featuring diagonal framing enhances stability and creates visually dynamic facades, facilitating light entry and interaction with the surrounding urban fabric.























































