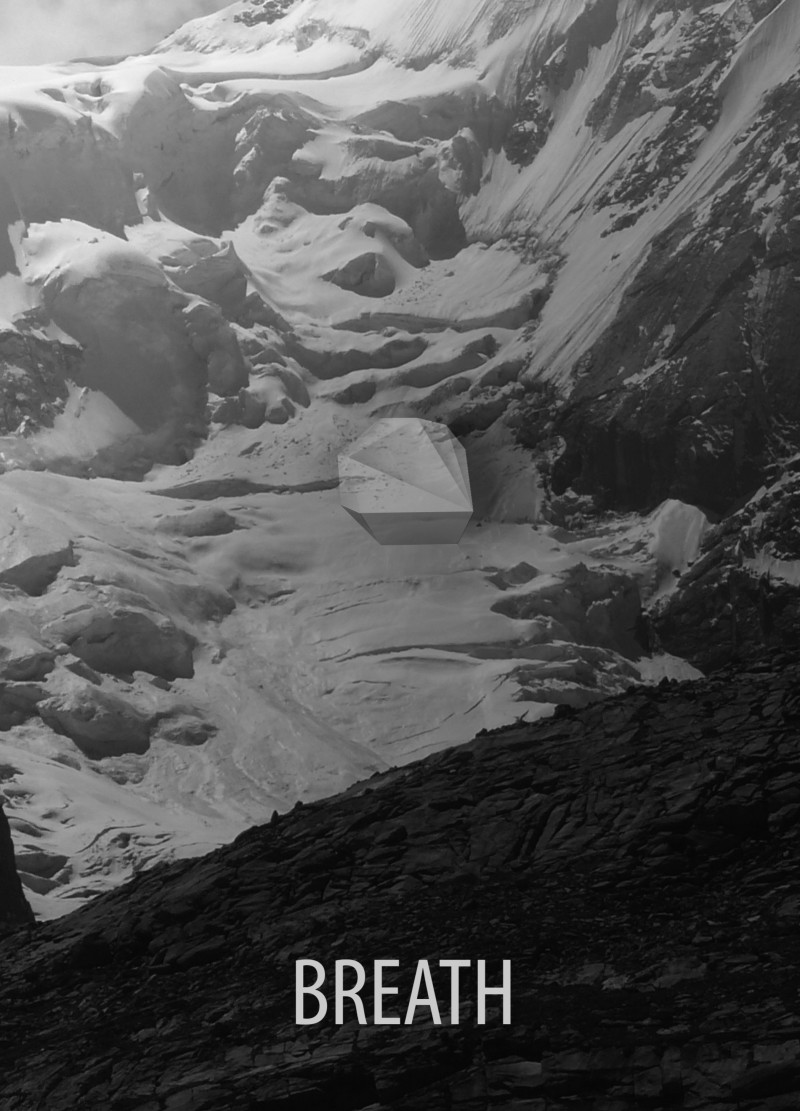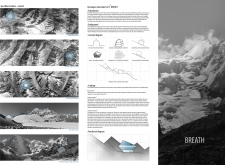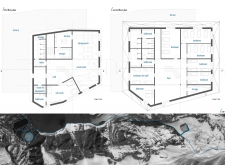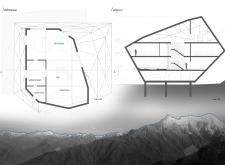5 key facts about this project
### Overview
The Himalayan Mountain Hut, known as "Breath," is designed as an architectural refuge within the stunning environment of the Himalayas, specifically in areas such as Langtang National Park and Sagarmatha National Park. The project intends to serve trekkers and climbers while promoting sustainable living in harmony with the natural surroundings. Its design draws inspiration from the region's topography and cultural context, integrating functional living spaces with ecological considerations.
### Spatial Strategy and Functional Design
The hut's architecture utilizes interlocking forms that reflect the contours of the landscape, creating an angular façade that aligns with the rugged mountainous terrain. Key functional areas include communal spaces, such as dining and social areas, complemented by private quarters for rest. The layout promotes social interaction among visitors while ensuring solitude when desired. Detailed functional diagrams illustrate the balance between private and communal zones, optimizing the user experience.
### Material Selection and Sustainability
A significant focus of the project's material strategy is sustainability and local sourcing. While specific materials have not been enumerated, the design likely incorporates reinforced concrete for structural stability, glass panels to maximize natural light, and timber for warmth and aesthetic comfort. Additionally, the structure integrates photovoltaic panels for renewable energy, reflecting a commitment to sustainable energy solutions in remote locations. The use of durable materials and modern technology underscores a proactive approach to environmental challenges, ensuring resilience against weather variations and geological threats in the region.




















































