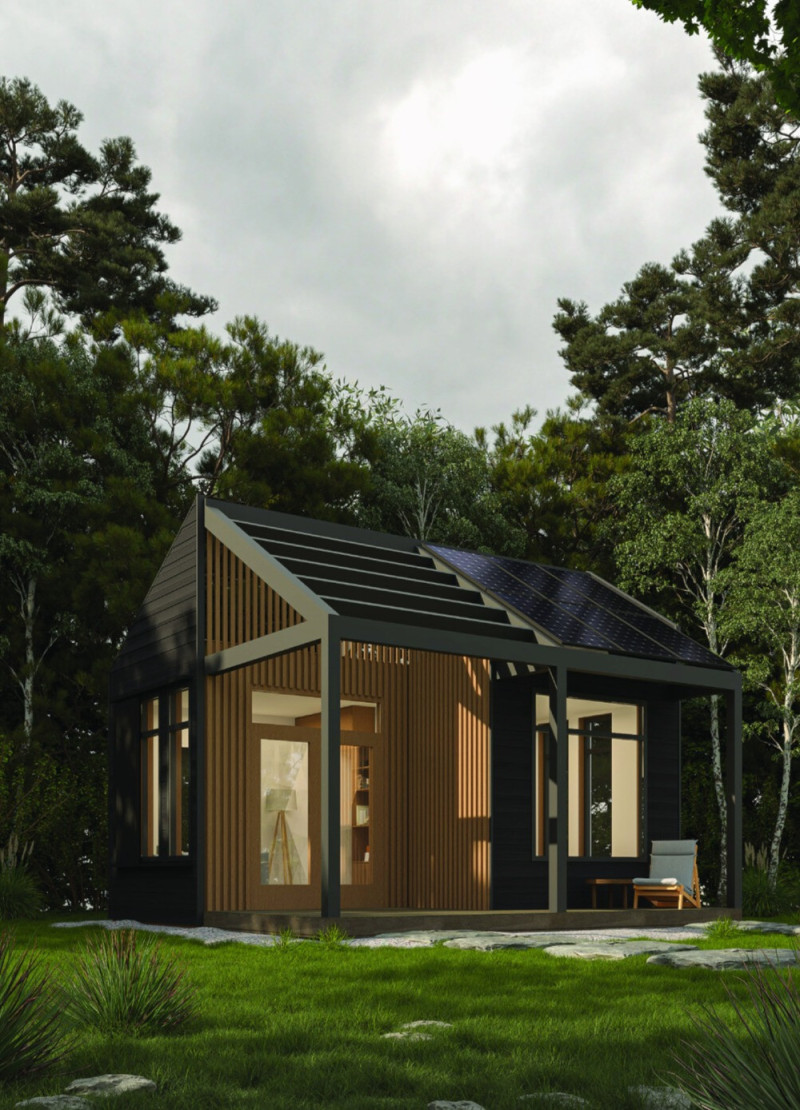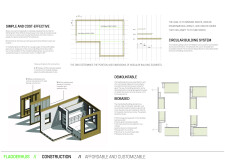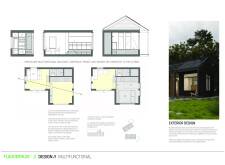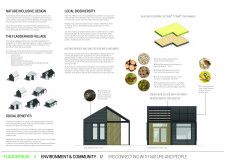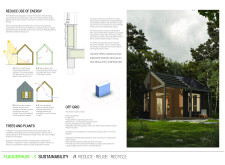5 key facts about this project
## Overview
Fladderhuis is a modular microhome project situated in the Netherlands, designed to address housing scarcity through an innovative and sustainable framework. The project embodies a commitment to adaptability, community engagement, and environmental stewardship, aiming to enhance living conditions in densely populated urban areas.
## Spatial Strategy
The design utilizes a modular system based on a grid that optimizes spatial flexibility, allowing for customizable configurations to meet diverse user needs. The ground floor plan showcases interconnected living spaces that can transition from private to communal functions seamlessly. Elements such as multi-functional furnishings, including a fold-down table, facilitate ease of movement and enhance usability. The inclusion of sliding partitions and retractable elements further supports dynamic space utilization, making it suitable for varying lifestyles.
## Material and Sustainability Practices
The Fladderhuis prioritizes sustainability through the careful selection of biobased and recycled materials. Constructed with agricultural-derived insulation materials, such as hemp and straw, the home optimizes thermal performance while minimizing environmental impact. The use of prefabricated components allows for efficient assembly and future disassembly. Energy-efficient design features, including large south-facing windows and integrated solar panels, contribute to decreased energy reliance and promote off-grid living. Additionally, the design incorporates habitats for local wildlife, integrating biodiversity within the urban context and reinforcing ecological balance. The incorporation of a green roof serves as both insulation and a microhabitat, enriching local ecosystems.


