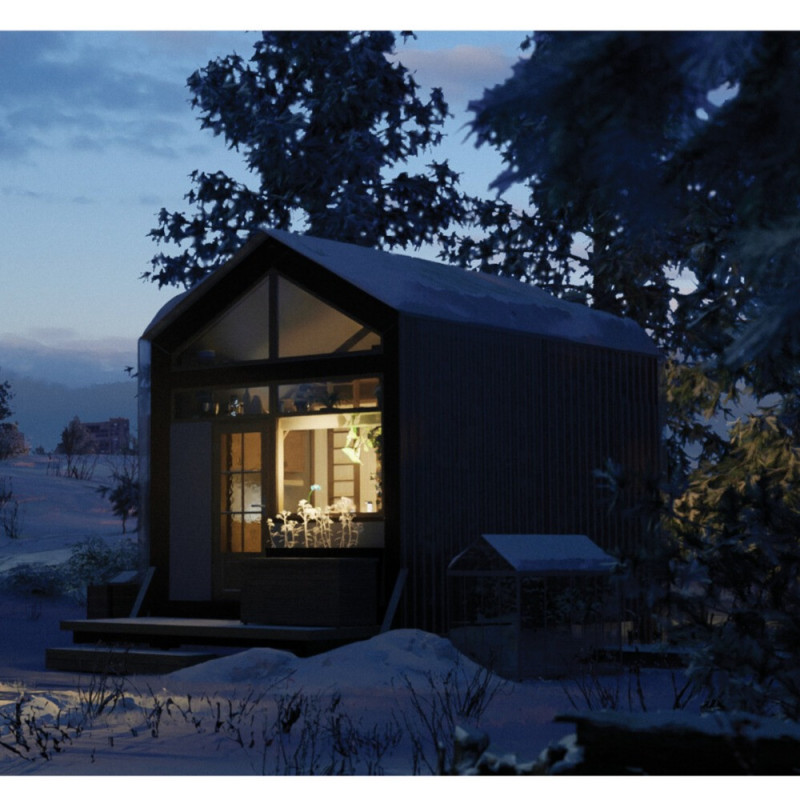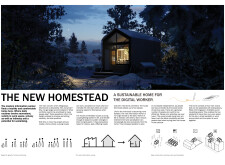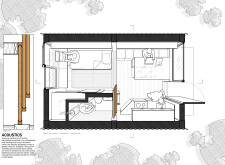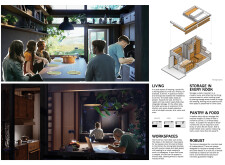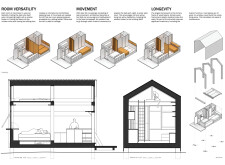5 key facts about this project
**Project Overview**
Located in a serene, wooded environment, this microhome caters to the evolving needs of remote professionals. The design focuses on providing a balanced living environment that promotes comfort, functionality, and social interaction. In response to the permanent shift towards remote work, the residence is tailored to support both individual productivity and collaborative experiences, suitable for young couples, families, and digital workers.
**Material Strategies**
The structure incorporates sustainable materials that enhance both energy efficiency and aesthetic appeal. Troldtekt sound-insulating panels are utilized to improve acoustic comfort throughout the home. The primary framework consists of wooden beams, emphasizing a commitment to ecological building practices, while natural wood panels create a warm atmosphere conducive to both work and relaxation. Flexible sliding doors facilitate adaptable room configurations, allowing occupants to modify their space according to specific needs.
**Spatial Organization and Connectivity**
The layout is strategically divided into distinct zones to accommodate private activities and social interactions. Dedicated areas for work and relaxation are designed to facilitate seamless transitions between these functions. Key design elements include the capacity for rooms to transform, such as folding beds that create additional space, and integrated storage solutions that reduce clutter. Communal spaces, including a spacious kitchen and dining area, encourage shared experiences, supporting social connectivity among residents. Overall, the residence prioritizes active living by promoting movement and interaction within its design framework, ensuring that the home remains a dynamic environment for its occupants.


