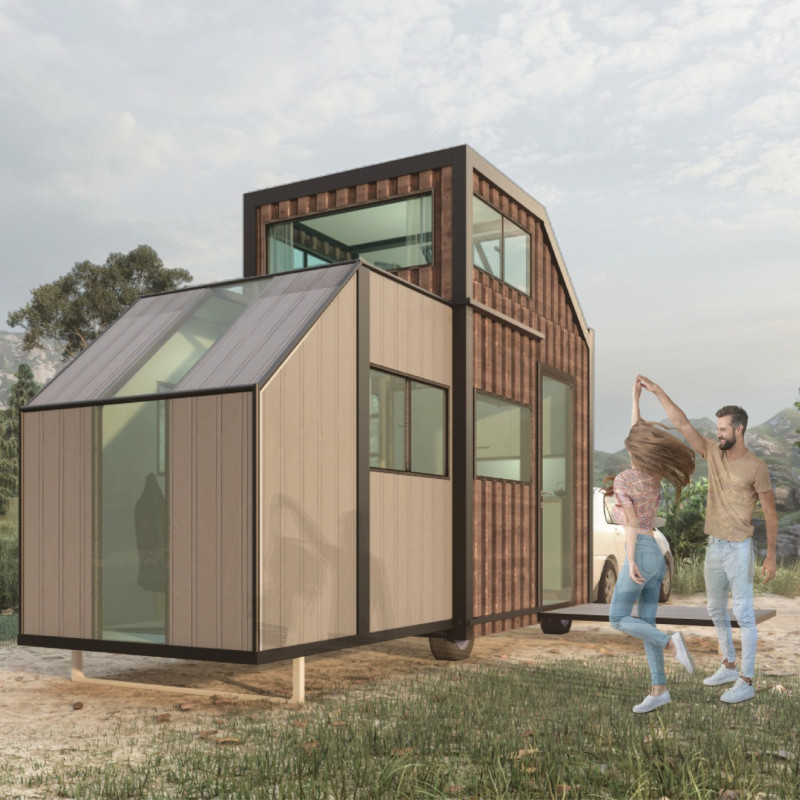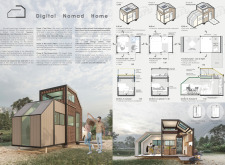5 key facts about this project
### Overview
Located in a setting conducive to flexible living, the Digital Nomad Home is designed for individuals and couples embracing modern lifestyles, particularly in response to increased remote working trends. This project aims to provide adaptable and minimalist living solutions that foster a connection with nature while promoting sustainability.
### Spatial Strategy
The design features three distinct phases: the Cube, the Crow’s Nest, and the Honeycomb, each contributing to the overall versatility and functionality of the dwelling. The Cube occupies 5.5 m² and serves as a compact living space equipped with essential amenities, such as a convertible kitchen and living areas, capable of transforming for different uses. The Crow's Nest, expanding to 8.4 m², incorporates a patio bedroom that doubles as a workspace, emphasizing the integration of indoor and outdoor environments. The Honeycomb, the final phase, adds another 15.5 m² and includes a terrace, allowing for leisure and social interactions while enhancing the living space's flexibility.
### Material and Sustainability Considerations
The material selection for the Digital Nomad Home aligns with contemporary sustainability practices. Wood panels are used for exterior cladding, providing warmth and enhancing the structure's ecological footprint. Large glass windows promote natural light and ensure connectivity with the surrounding landscape. Insulation materials have been chosen for thermal efficiency, while solar panels contribute to energy self-sufficiency. The structural integrity is maintained through the use of steel frames, and folding mechanisms are integrated to optimize space usage throughout the home. This approach not only reduces environmental impact but also encourages occupants to engage in active resource management. The design's modular adaptability supports diverse geographic applications, making it suitable for various lifestyles.



















































