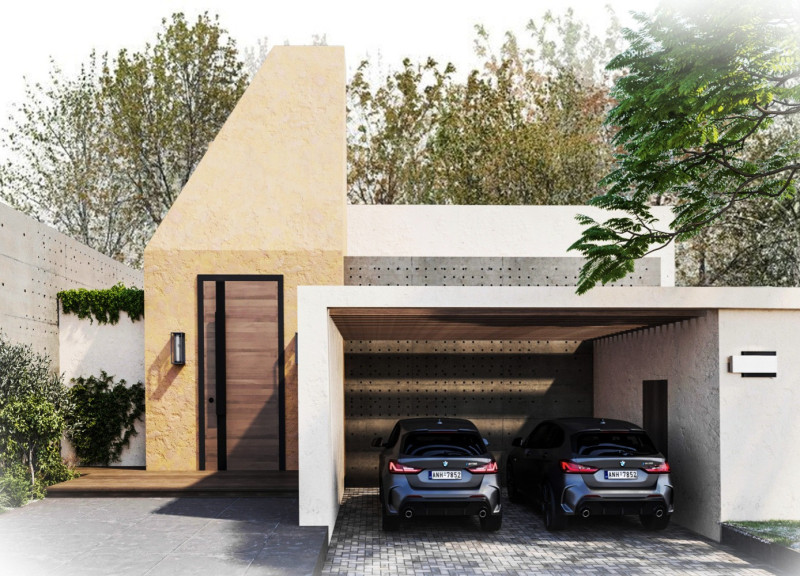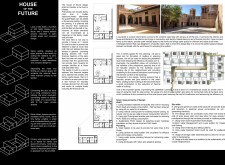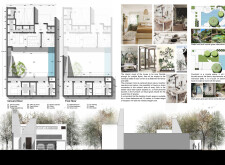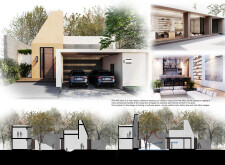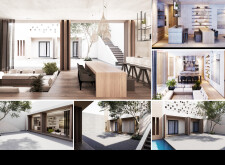5 key facts about this project
### Overview
Located in an urban context that demands adaptability and resilience, the design of the House of the Future addresses contemporary residential needs by focusing on flexibility, sustainability, and connectivity. This two-story structure, comprising approximately 300 square meters, integrates various family and community functionalities into a cohesive architectural form. The layout prioritizes both communal interaction and private space, fostering a balanced environment for diverse family structures.
### Spatial Configuration
The building’s arrangement emphasizes a segmented layout designed to accommodate various family dynamics. The ground floor includes key communal areas, such as a living room and dining space, which connect to a central courtyard. This courtyard not only extends the living space outdoors but also promotes biophilic design principles through the incorporation of landscaping features, such as trees and seating areas, that encourage outdoor activities. The upper floor is dedicated to private quarters, including master and additional bedrooms, configured with variable ceiling heights to enhance perceived spaciousness and comfort.
### Sustainable Practices
Sustainability is a fundamental element of the design, demonstrated through the selection of building materials and the incorporation of energy-efficient technologies. Facades and roofs utilize insulated materials to optimize thermal performance, thereby reducing HVAC loads. Traditional wind towers are integrated to facilitate natural ventilation, contributing to interior climate control. Additionally, the project features innovative water management strategies, such as greywater recycling and rainwater harvesting systems, aimed at minimizing water consumption. The aesthetic aspects leverage light woods and neutral palettes, ensuring alignment with contemporary design sensibilities while promoting a tranquil living environment.


