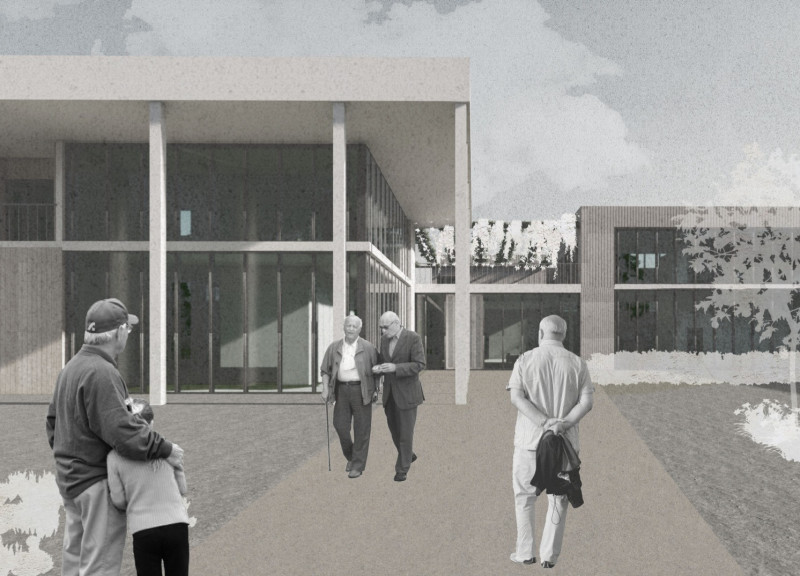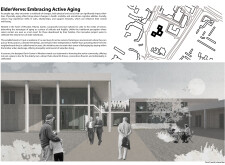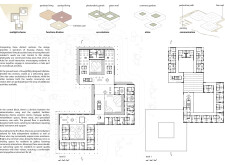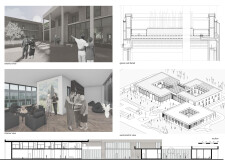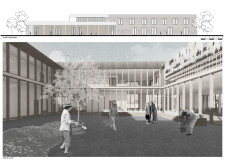5 key facts about this project
## Project Overview
Located in Wrocław, Poland, ElderVerve is an architectural initiative designed to address the specific needs of the elderly population. The facility aims to redefine senior living by fostering active aging and promoting a sense of community among residents. The design intentionally transforms traditional senior care environments into vibrant spaces that encourage social interaction, individualized care, and independence.
### Spatial Configuration
ElderVerve is organized into three main sections: independent living, assisted living, and full-time care. This layout supports a continuum of care tailored to diverse resident needs, ensuring that each individual receives appropriate support. The ground floor features communal living areas, including a cafeteria serving both residents and the local community, as well as wellness facilities designed to accommodate varying levels of mobility. Upper floors prioritize independent living, allowing for private accommodations while maintaining connectivity through shared spaces. Common gardens and atriums are integrated throughout the site, facilitating interactions among residents and enhancing their relationship with nature.
### Materiality and Sustainability
The choice of materials in ElderVerve meets contemporary architectural standards and emphasizes sustainability. Extensive use of wood contributes warmth and reduces the carbon footprint. Large glass panels maximize natural light and foster outdoor connectivity, enhancing the overall environment. Concrete serves as a robust structural component, ensuring durability, while the inclusion of green roofs promotes energy efficiency, insulation, and biodiversity. Additionally, photovoltaic panels are integrated into the design, reinforcing a commitment to environmental stewardship and energy efficiency within the facility.


