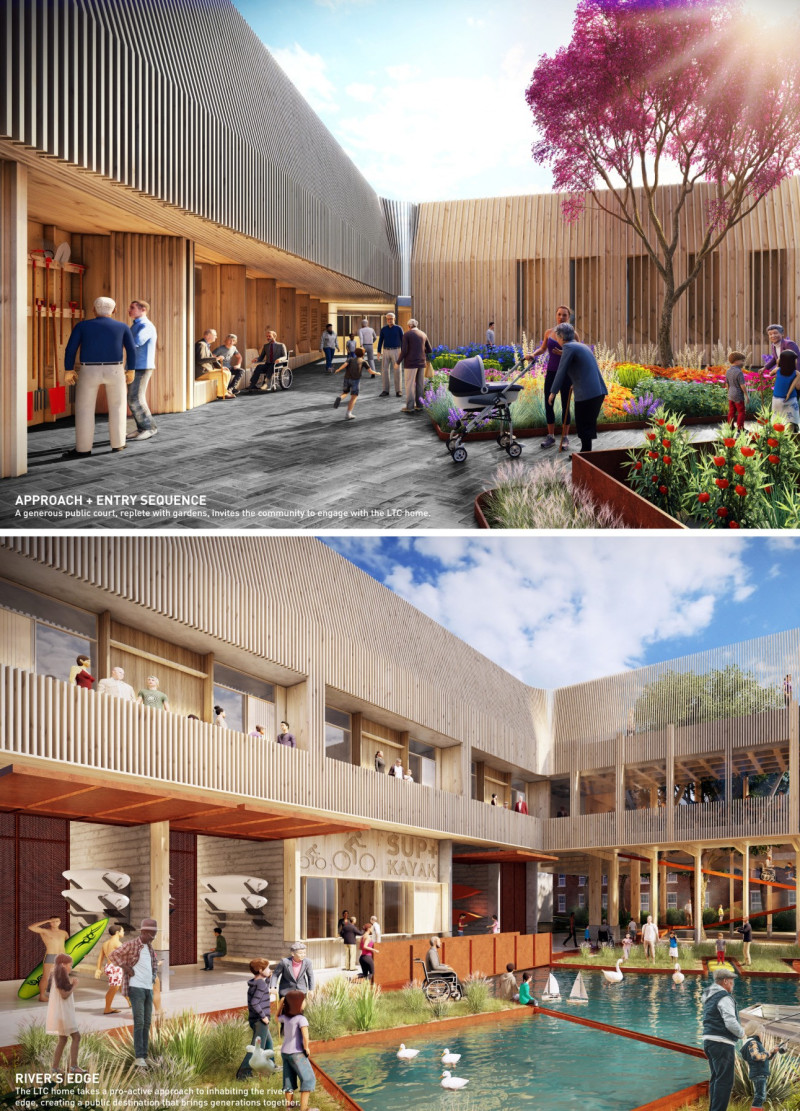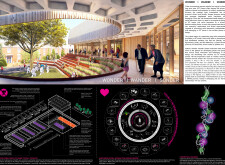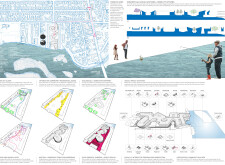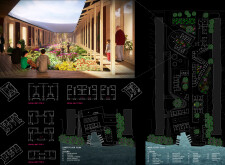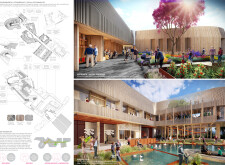5 key facts about this project
## Overview
The long-term care facility is designed to enhance the quality of life for elderly residents, focusing on social interaction and community integration. Located in a nature-rich environment with a commitment to accessibility, the design promotes a harmonious relationship between the facility and its surroundings. The project seeks to redefine conventional long-term care homes by creating spaces that foster emotional well-being and encourage social connections.
### Spatial Strategy and Community Integration
Central to the design are open courtyards and gardens that serve as communal hubs, facilitating engagement among residents and visitors. These areas allow for various levels of mobility and sensory experiences, enhancing both social connectivity and the overall atmosphere. Interactive zones are incorporated to encourage exploration and engagement, while the strategic layout promotes fluid transitions between indoor and outdoor spaces, linking the facility’s activities with the broader community.
### Materiality and Sustainability
The material selection emphasizes sustainability and aesthetic appeal. Wood is employed for structural and decorative purposes, contributing to an inviting ambiance and connecting the facility to its natural environment. The extensive use of glass maximizes natural light and visual openness, while concrete is utilized for durability and innovative design solutions. Eco-friendly coatings are also incorporated to ensure longevity and reduce maintenance.
This combination of thoughtful design and material efficiency aligns with principles of environmental stewardship, facilitating a nurturing environment for residents and fostering connections with nature.


