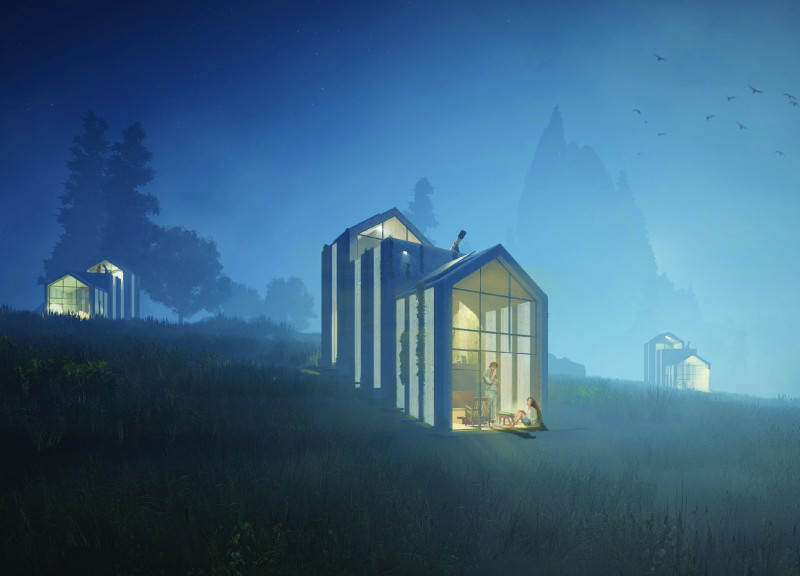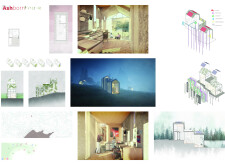5 key facts about this project
## Overview
Ashborn House is designed within a context that emphasizes the integration of modern architecture with sustainability. The project's layout features a series of interconnected structures that create a dialogue between the built environment and the surrounding landscape. Proposed visual representations, including plans, elevations, sections, and renderings, effectively communicate the design's fundamental intent and the resulting living experience.
## Spatial Configuration
The design employs a modular layout, consisting of several small, interlinked units that enhance both functionality and aesthetics. This configuration allows for scalability and adaptability, catering to diverse living arrangements while promoting community interaction. The arrangement aims to create a harmonious flow within the space, fostering a sense of connectivity among residents.
## Materiality
The selection of materials reflects a commitment to durability and ecological responsibility. Predominant use of wood in structural framing and finishes provides a natural warmth, while concrete is employed for foundational strength and minimalist wall surfaces. Expanses of glass facilitate abundant natural light and engage occupants with outdoor views. Features such as vertical gardens incorporate greenery into the living environment, promoting biodiversity and improving air quality. Metal components, possibly in steel or aluminum, provide a contemporary contrast to the softer materials.
## Sustainability Features
Sustainability is a core principle of the design. The incorporation of green roofs and walls, alongside solar panels, underscores a commitment to energy efficiency and reduced environmental impact. These functional elements not only enhance the building's ecological credentials but also serve to educate and engage inhabitants in environmental stewardship.
## Geographical Context
Situated in a potentially wooded or mountainous area, the geographical context significantly influences the design. The architectural choices reflect biophilic principles, aiming to enhance residents' connection to nature and promote mental well-being through intentional visual and spatial connections with the outdoors.


















































