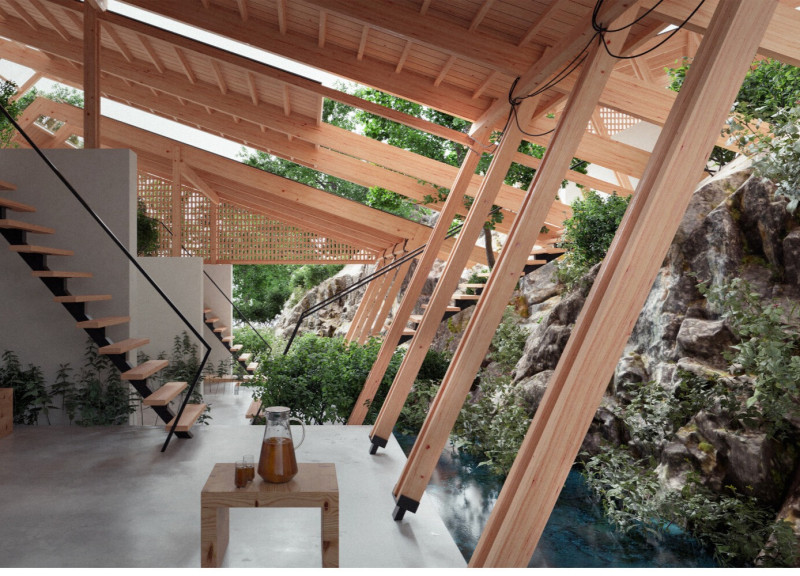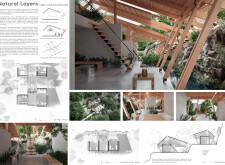5 key facts about this project
## Overview
"Natural Layers" is an architectural design located within a complex landscape characterized by mountainous terrain and abundant vegetation, reflecting the ecological context of regions such as Central America or Southeast Asia. The project aims to establish a coexistence between the built environment and natural surroundings, emphasizing principles of sustainability and respect for local ecosystems.
## Spatial Configuration
The design strategically organizes living spaces to create distinct functional areas while promoting connectivity and flow throughout the residence.
- **Ground Floor**: The entry area is integrated with the landscape, leading to a spacious living room designed with large openings to enhance natural light infiltration. The kitchen, both functional and aesthetically pleasing, maintains a visual connection to the garden and courtyard, which serve to enhance biodiversity and sensory experiences within the home.
- **First Floor**: Bedrooms and bathrooms are positioned to optimize privacy while ensuring accessibility to nature.
## Materiality
The selection of materials reflects an ethos of sustainability and a commitment to aesthetic coherence with the environment.
- **Wood**: Exposed timber beams provide warmth and structural support, contributing to the overall tactile quality of the design.
- **Concrete**: Durable flooring emphasizes a minimalist aesthetic while integrating modern sensibilities.
- **Glass**: Extensive use in windows allows for transparency and visual continuity between indoor and outdoor spaces.
- **Natural Stone**: Incorporated in landscaping and wall accents, integrating the structure seamlessly with its rocky context.
- **Metal Grating**: Utilized in railings and structural supports, ensuring safety while maintaining unobstructed views.
### Integration with Nature
The design prioritizes the preservation of existing rock formations and vegetation, allowing the structure to adapt to its natural environment. This strategy results in minimal disruption to the landscape and fosters a dynamic living experience, with ample skylights and open spaces to enhance natural illumination throughout the day. The functional divisions within the home accommodate diverse interactions, ranging from solitude in garden areas to social gatherings in expansive living spaces.
### Sustainability and Well-being
The project embodies a commitment to ecological responsibility and community connectivity. By promoting the use of natural materials and designing with environmental sensitivity, it not only serves the inhabitants but also enriches the surrounding landscape. The integration of green elements and natural light throughout the residence contributes to the emotional and psychological well-being of its occupants, ensuring a harmonious coexistence with nature.


















































