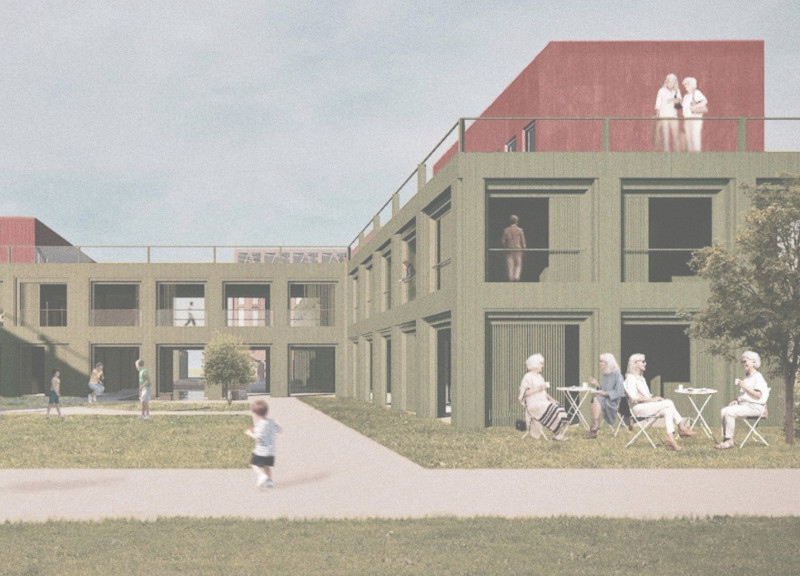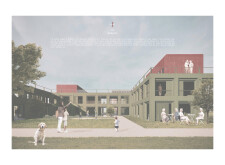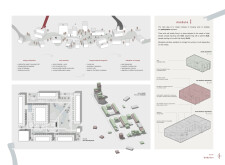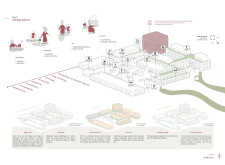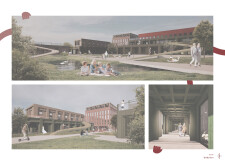5 key facts about this project
### Project Overview
Located in an urban setting, the New Babylon design aims to create a community-focused living environment that integrates elder individuals within an intergenerational framework. The project prioritizes resident engagement throughout the design and operational phases, fostering a sense of belonging and collective ownership among occupants. This approach is intended to promote social interaction and enhance the quality of life for all residents.
### Spatial Organization and Community Engagement
The design incorporates a modular housing system tailored to the diverse needs of its residents, particularly older adults. Residential units include various configurations—studio, one-bedroom, and three-bedroom apartments—allowing flexibility to adapt to changing personal or health-related requirements. Communal facilities, such as gyms, libraries, and dining areas, are strategically positioned on the ground floor to encourage interaction and engagement among different age groups. Pathways and bridges enhance connectivity within the estate, facilitating accessibility and promoting an active lifestyle supported by landscaped green spaces interspersed throughout the development.
### Materiality and Sustainability Features
Material selection emphasizes sustainability and functionality, with wood as the primary construction material due to its ecological benefits. Green roofs are incorporated to improve the microclimate and promote biodiversity, while additional natural materials further enhance the environmental approach. Renewable energy solutions, including solar panels, are integrated to advance energy efficiency and lower operational costs. Sustainability features extend to a rainwater harvesting system designed to reduce water usage, thereby contributing to the overall environmental goals of the project.


