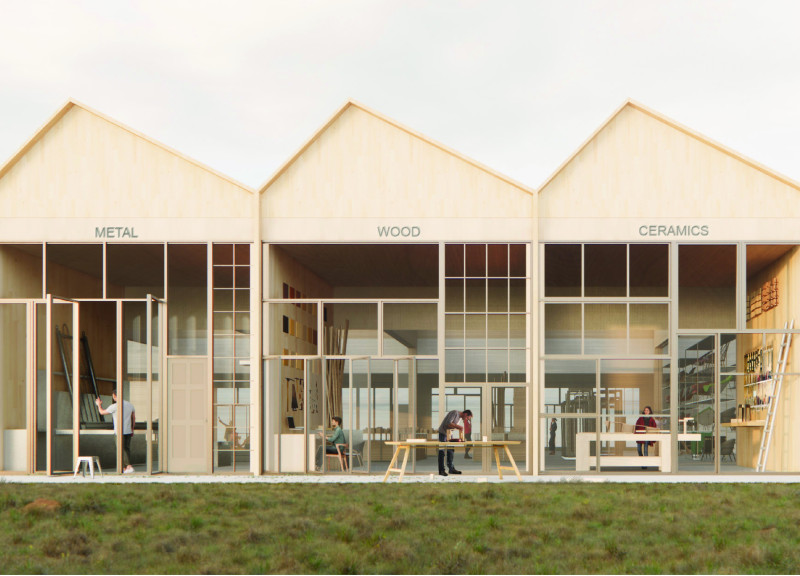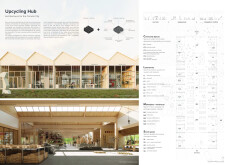5 key facts about this project
### Overview
The Upcycling Hub is located in an urban setting, designed to foster a culture of circularity and sustainability. It aims to provide a physical space for collaborative workshops, resource management, and educational initiatives that enhance community interaction. The design emphasizes adaptive reuse, transforming how communities engage with their resources and promoting environmental stewardship.
### Spatial Organization and User Engagement
The facility's layout is strategically organized to optimize workflow and user accessibility. Designated zones for various material categories—such as glass, metal, wood, and ceramics—facilitate efficient upcycling processes. Community spaces, including meeting rooms, workshops, and social areas, encourage interaction and collaborative learning. Specialized laboratories for research and material experimentation further enhance the hub's role as an incubator for innovation, while the marketplace allows for the exchange and trade of materials, reinforcing economic sustainability within the community.
### Material Selection and Sustainability Features
The Upcycling Hub employs a diverse range of materials, each chosen for its sustainability and functional benefits. Wood serves as a renewable structural element, while expansive glass windows promote natural light and visual connectivity. Durability and flexibility are provided by metal components, and ceramics engage users through hands-on activities. The integration of upcycled materials throughout the design underlines the commitment to circular principles. Eco-friendly systems, including rainwater harvesting and solar panels, are incorporated to further enhance sustainability efforts. Surrounding outdoor gardens serve both as educational resources for sustainable gardening and as tranquil spaces for reflection within the urban environment.



















































