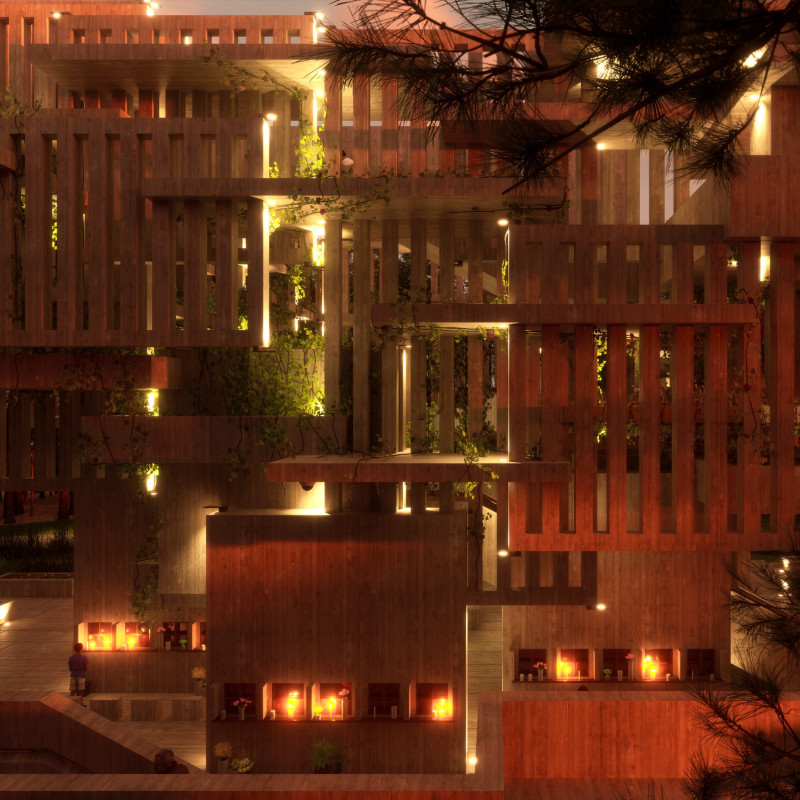5 key facts about this project
The Colombian Columbaria project represents a thoughtful approach to architectural design focused on memorialization and community engagement. Located in a natural landscape, the columbarium serves a dual function of honoring the deceased and providing a serene space for the living. The design seeks to balance the starkness traditionally associated with such facilities through an integration of natural elements and user-centered spaces.
Spatial Organization and Functional Areas
The layout features a central open courtyard that extends as a transition area, allowing visitors to move seamlessly between public and private spaces. The ground floor accommodates various niches for urns, designed to be customizable and personal, enabling families to create meaningful memorializations. Vertical elements throughout the structure foster an upward motion, both visually and conceptually, embodying the theme of remembrance and ascent.
Upper levels offer expansive gathering spaces, providing both indoor and outdoor viewing areas. Balconies overlook the natural surroundings, facilitating a connection to the landscape. The careful consideration of accessibility ensures that all visitors can engage with every part of the columbarium.
Material Choices and Design Language
Materials selected for the project include reinforced concrete for structural stability, complemented by warm wood finishes that add a comforting touch. Glass elements serve to merge indoor and outdoor environments, maximizing natural light and reducing the barrier between personal memorials and nature. These material choices reflect a commitment to durability and an aesthetic that resonates with themes of life cycle and memory.
The innovative decision to incorporate living green walls introduces organic elements that enhance the atmosphere while promoting biodiversity. This blend of natural and man-made surfaces emphasizes the connection to the surrounding landscape and aligns with contemporary practices in sustainable architecture.
Emphasis on Experience and Integration
The columbarium's design is distinguished by its sensitivity to emotional experiences. The integration of gardens and contemplative spaces encourages visitors to reflect quietly, promoting a sense of peace. Strategic placement of lighting enhances the building’s features and creates a warm, inviting ambiance, particularly in areas designated for remembrance.
The project also includes advanced security systems, which are discreetly integrated to ensure the safety of visitors without detracting from the aesthetic values of the architectural design.
For further insights into the architectural plans, sections, and intricate design elements of the Colombian Columbaria project, explore the comprehensive project documentation available. This resource offers a detailed view of the architectural ideas behind the design and its unique contributions to memorial architecture.






















































