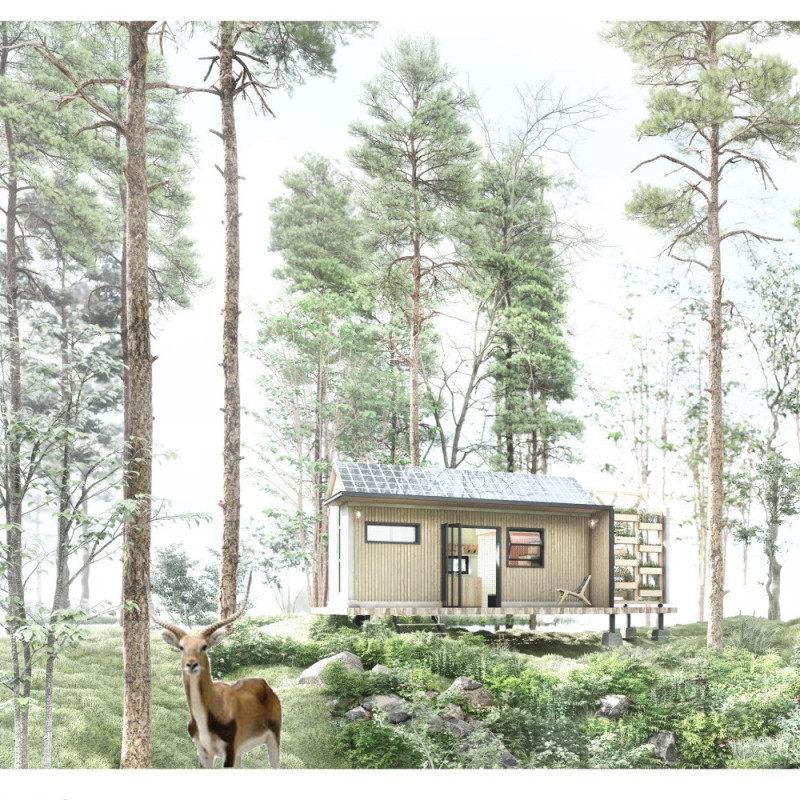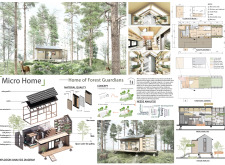5 key facts about this project
## Project Overview
The Micro Home, designed for individuals dedicated to environmental stewardship, is situated within a forested area to enhance its connection to nature and promote sustainable living. The project addresses contemporary ecological concerns by providing functional living spaces that align with the values of its inhabitants. The design prioritizes adaptability and sustainability, ensuring that it meets the evolving needs of the occupants while fostering a harmonious relationship with the surrounding landscape.
## Spatial Strategy
The Micro Home features an efficient layout organized into distinct functional zones. Key areas include an open living space that encourages natural light and visual continuity with the outdoors, a sun room that integrates indoor and outdoor environments for social interaction, and compact kitchen and dining facilities that enhance communal activities. Private quarters are thoughtfully arranged to provide comfort and privacy, while outdoor terraces invite residents to engage with the forest environment. This arrangement supports a holistic living experience, facilitating interaction among spaces and promoting well-being.
## Materiality and Sustainability
The design strategically incorporates various materials that align with its ecological objectives. Locally sourced wood is used for structural elements, reinforcing the commitment to sustainability. Solar panels on the roof contribute to energy efficiency, enabling off-grid living. Expansive glass elements facilitate natural lighting and views of the forest, further reducing reliance on artificial lighting. Recycled materials are utilized throughout, including in cladding and insulation, emphasizing the project's dedication to minimizing environmental impact. The integration of steel reinforces structural durability while maintaining a lightweight design. Each material choice reflects an emphasis on ecological responsibility and resilience.




















































