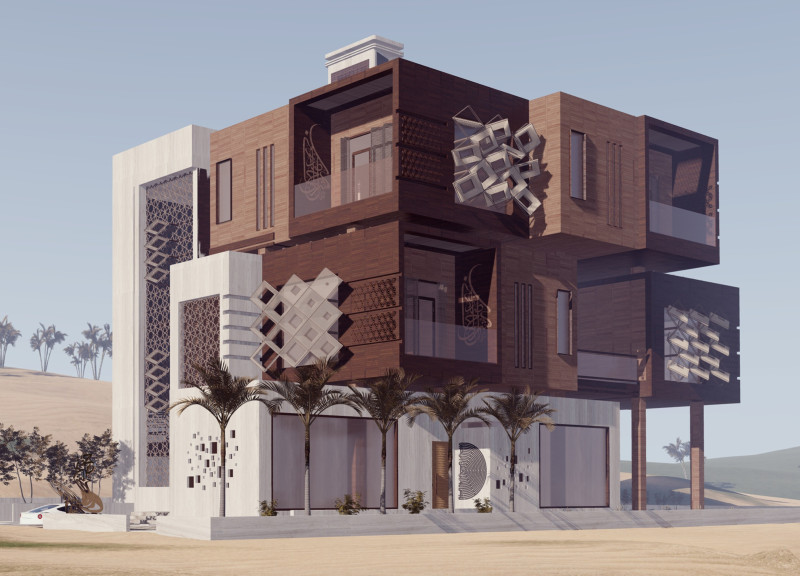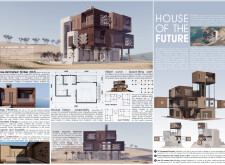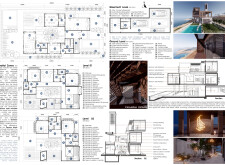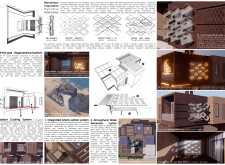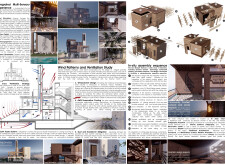5 key facts about this project
## Overview
The "House of the Future," situated in Dubai, United Arab Emirates, presents a comprehensive approach to sustainable living within the region's specific environmental and cultural context. The project emphasizes sustainability and adaptability, utilizing modern materials and traditional architectural forms to foster eco-conscious living. Advanced building technologies have been employed to harmonize environmental efficiency with aesthetic values, catering to anticipated future occupancy demands.
## Spatial Configuration and Functionality
The organization of the space is deliberately designed to accommodate various functional zones. The basement level houses automated parking and utility spaces, optimizing functionality and convenience. The ground level features a flexible layout that combines living, dining, and communal areas, enhanced by outdoor courtyards that facilitate natural cooling and promote social interaction. Upper levels are dedicated to private sleeping quarters, reinforcing the adaptability of the design. A spatial arrangement based on the Hilbert Curve maximizes space utilization while maintaining aesthetic integrity, allowing for straightforward future expansions.
## Material Selection and Environmental Strategies
Materiality plays a crucial role in the design philosophy, focusing on sustainability and the use of locally sourced resources. Cross-Laminated Timber (CLT) is the primary structural material, known for its strength and energy efficiency. The inclusion of locally sourced materials, such as timber and stone, deepens the building's connection to its environment while minimizing transportation-related carbon emissions.
The design integrates innovative systems such as Atmospheric Water Generators (AWGs) for effective water harvesting and solar panels to support renewable energy needs. Furthermore, the environmental strategies feature a radiant cooling system that enhances indoor comfort with minimal energy consumption, alongside windcatchers that utilize natural ventilation to reduce reliance on mechanical cooling. The biomimetic design of the *Mashrabiya* façade further connects the structure to local ecological patterns, enhancing shade and cooling through adaptive features.


