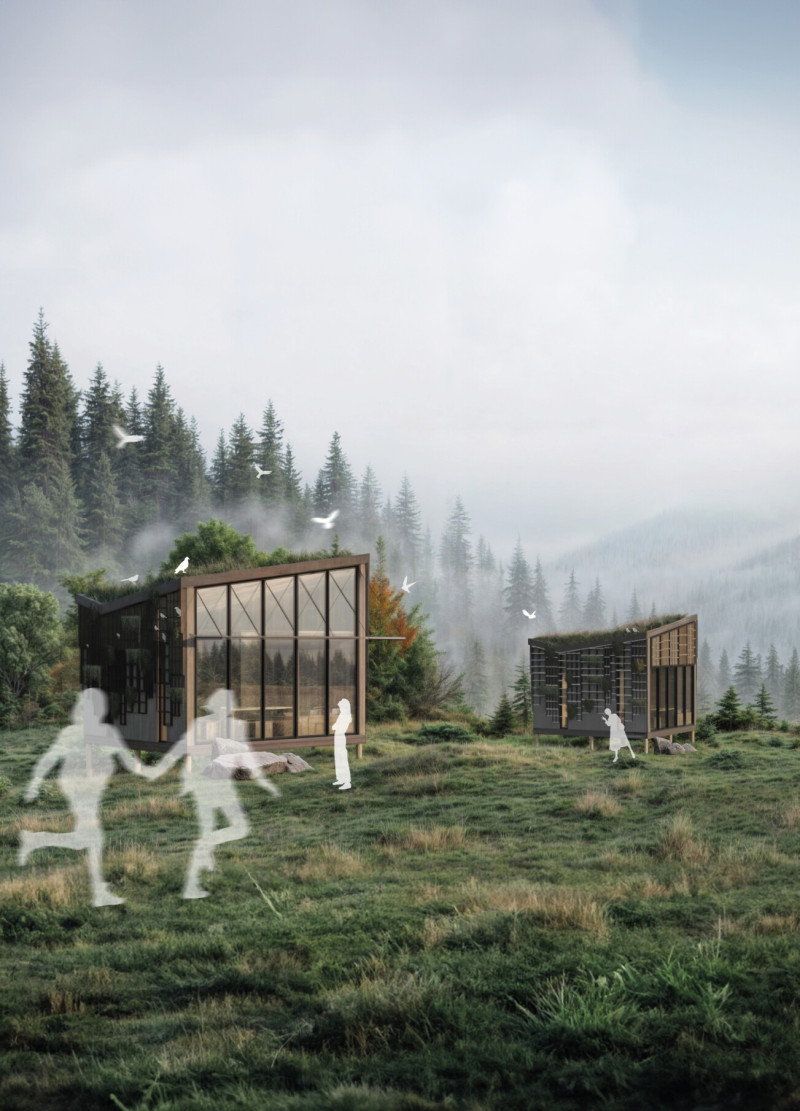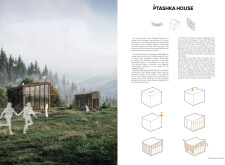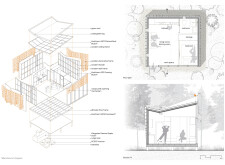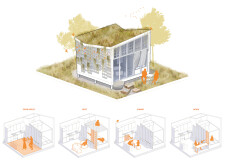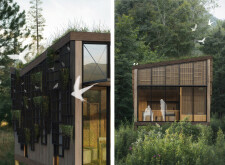5 key facts about this project
## Project Overview
Ptashka House is a contemporary architectural design situated in a forested region, emphasizing ecological sustainability and promoting habitat for diverse bird species. The project integrates innovative features, such as nesting areas within the building façade, to enhance avian habitation while maintaining harmony with the surrounding natural landscape.
## Ecological and Material Strategies
### Sustainable Design Approaches
The design prioritizes ecological preservation through the incorporation of renewable materials, primarily using wood for its aesthetic qualities and low carbon footprint. Additional sustainable elements include a green roof that supports biodiversity and rainwater harvesting systems that enhance resource efficiency. These features not only minimize environmental impact but also contribute to a liveable ecosystem within the architectural framework.
### Spatial Efficiency and Adaptability
The spatial organization of Ptashka House is strategically developed to promote multifunctionality and flexibility. An open plan layout fosters an airy environment, allowing for fluid movement between designated functional zones, such as living, working, and resting areas. Modular furniture solutions further enhance the adaptability of spaces, accommodating the varying needs of residents while supporting an efficient use of interior areas. This design reflects a growing interest in modular living arrangements and community-oriented architecture.


