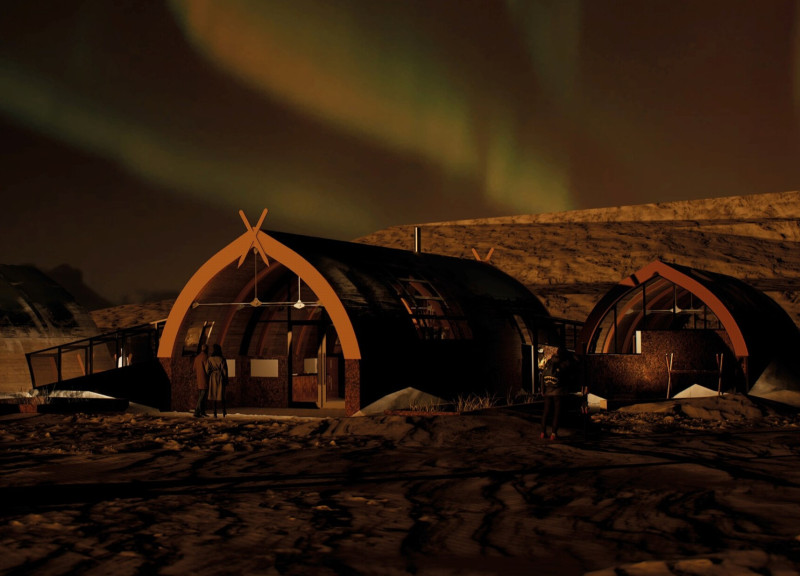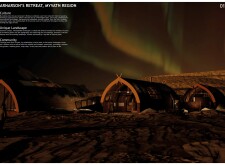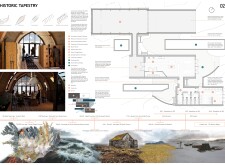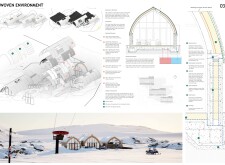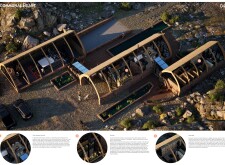5 key facts about this project
### Architectural Report: Arnason’s Retreat, Myvatn Region, Iceland
**Project Overview**
Arnason's Retreat is located in the Myvatn region of Iceland, a site known for its striking geological features and rich cultural heritage. The intent of the retreat is to create a space that fosters community interaction while reflecting the traditional Icelandic architectural vernacular. The design integrates elements of the natural landscape and local history, aiming to serve both residents and visitors through a carefully curated environment that supports well-being and sustainable practices.
**Cultural and Environmental Integration**
This project draws inspiration from traditional Norwegian hytte structures, employing design elements that promote warmth and accessibility. The architectural framework emphasizes a strong connection to the surrounding landscape, characterized by volcanic and glacial formations. Multi-functional spaces, such as communal gardens and gathering areas, are strategically placed to encourage social engagement and reinforce community ties. The layout prioritizes wellness and interaction with nature, fostering a lifestyle that embraces sustainability.
**Materiality and Construction Methodology**
The selection of materials plays a crucial role in establishing a harmonious relationship with the environment. Sustainable timber is the primary building material, chosen for its durability and aesthetic quality. Large glass surfaces are incorporated to maximize natural light and foster a visual connection between indoor and outdoor spaces. Locally sourced natural stone reflects the geological context of the Myvatn area.
The architectural framework utilizes a laminated timber structure, contributing to both the resilience and adaptability of the design. Structural Insulated Panels (SIPs) are employed to enhance thermal efficiency, reducing the energy footprint. The layout includes features such as adaptive spaces with movable walls and modular configurations, allowing for versatility in use and the accommodation of varying activities.
**Design Dynamics and Functional Areas**
Comprising several distinct units, the retreat emphasizes a cohesive narrative through its architectural design. Notable features include:
- **Intersecting Roof Forms:** These roofs function as both shelter and a response to the landscape, providing protection from climatic extremes.
- **Community Spaces:** Areas for workshops, gardens, and relaxation promote a balanced lifestyle, encouraging both productivity and leisure.
- **Viewing Decks:** Positioned to showcase panoramic views, particularly of the Northern Lights, these decks foster a sense of community and connection to nature.
- **Natural Pools:** Designed for both recreation and ecological enhancement, these features support local biodiversity.
The overall design allows for adaptability, ensuring dynamic use over time while reinforcing the retreat's commitment to a sustainable community framework.


