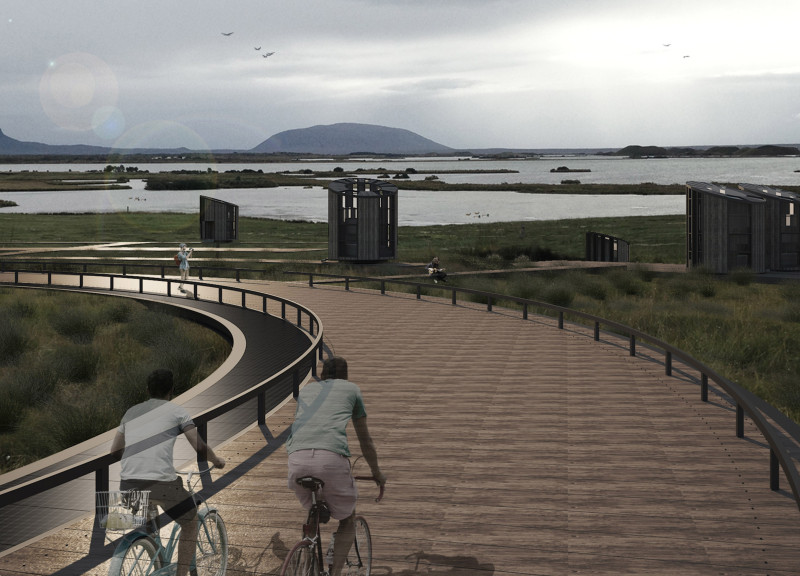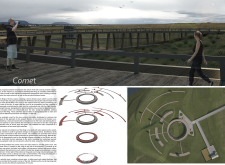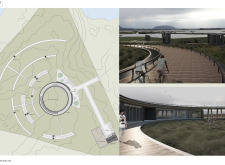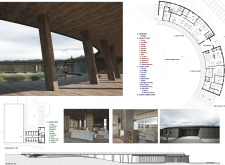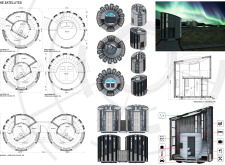5 key facts about this project
### Overview
The Comet project, located within a landscape renowned for its natural beauty, features a distinctive ring-shaped structure that integrates with the site’s topography. The design aims to enhance user experience while fostering a connection with the surrounding environment, including the striking views characteristic of the region. The proposal encompasses both communal and private spaces, creating a micro-climate that supports varied modes of living.
### Spatial Arrangement
The layout of the Comet project is organized into several courts that serve different functions. The **Private Court** contains personal living spaces such as living rooms, shared kitchens, and individual bedrooms. Adjacent is the **Guest Court**, mirroring the Private Court's layout but tailored for short-term occupants to provide comfort and convenience. Additionally, the **Micro-Climate Court** is designed to facilitate relaxation and social interaction in a controlled environment. The entrance leads directly into the central ring, promoting community access and engagement with both indoor and outdoor spaces.
### Materiality and Environmental Integration
Material selection emphasizes ecological compatibility and visual appeal. Key materials include wood for warmth in structural elements, concrete for lasting durability, glass for maximizing natural light, and steel for resilient support frameworks. This thoughtful choice of materials aligns with sustainable architectural practices. The design’s orientation fosters unique micro-climates, effectively mitigating harsh weather while enhancing sunlight exposure. Surrounding vegetation plays a vital role in promoting biodiversity, and the circular form echoes natural curves, establishing a harmonious relationship with the environment while symbolizing continuity.


