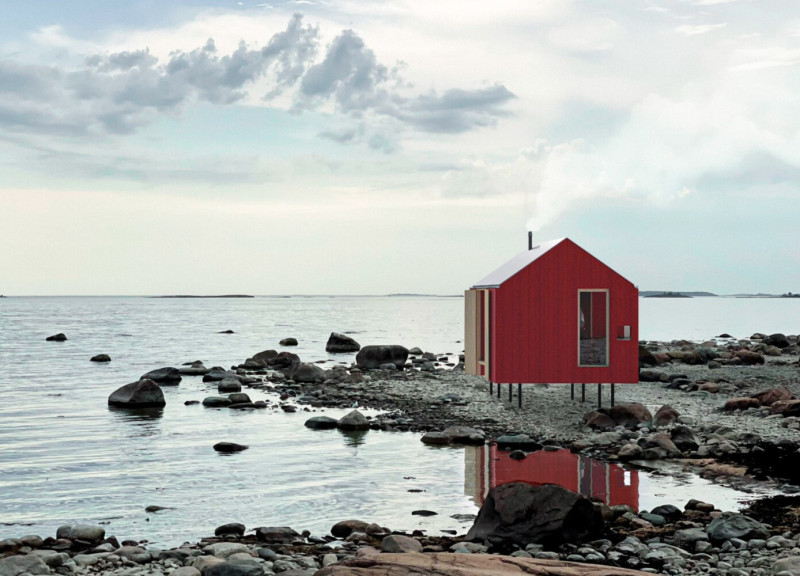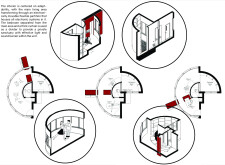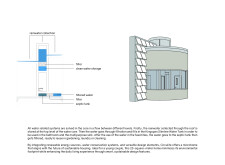5 key facts about this project
The project is situated in an urban environment characterized by a mix of residential and commercial spaces. The intent is to create a functional structure that responds purposefully to its immediate context while enhancing the surrounding area. The design prioritizes connectivity and accessibility, facilitating interactions within the community.
**Spatial Strategy**
The layout incorporates a series of open and dynamic spaces that promote flexibility and adaptability. Communal areas are strategically placed to encourage social interaction, while private zones are thoughtfully configured to ensure privacy and comfort. The design emphasizes vertical circulation, incorporating stairways and elevators to efficiently link different levels and areas of the building. Natural light is maximized through large windows and skylights, enhancing the overall spatial experience.
**Materiality and Sustainability**
A carefully selected palette of materials reflects both durability and aesthetic appeal. The facade combines locally sourced materials with sustainable alternatives, contributing to a reduced carbon footprint. The roofing system employs green technology, including vegetative elements that promote biodiversity and improve thermal performance. Water management systems are integrated throughout the site, utilizing rainwater harvesting techniques to minimize resource consumption. This approach underscores a commitment to environmental responsibility and resilience.
























































