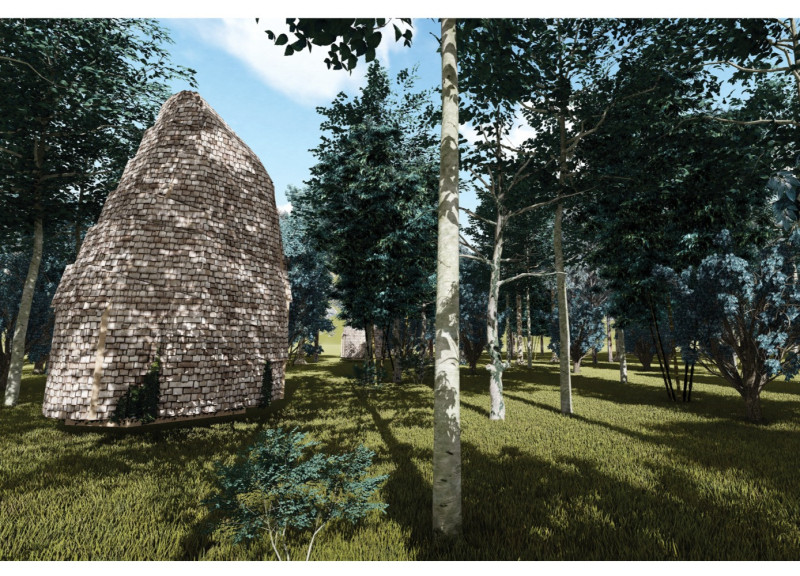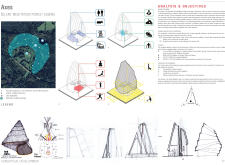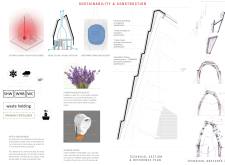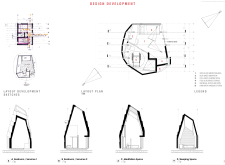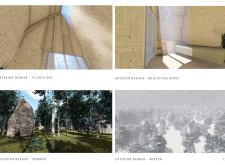5 key facts about this project
The Silent Meditation Forest Cabins project is an architectural endeavor designed to create a serene space for meditation and contemplation within a natural setting. Situated in a forested area adjacent to a body of water, this project emphasizes the importance of connecting with nature while providing essential facilities for its users. The design incorporates elements that promote mindfulness and a holistic approach to relaxing experiences.
Multi-Functional Design Approach
One of the stand-out attributes of this project is its multi-functional spatial arrangement. Each cabin features designated areas for various forms of meditation, including open floor zones, desk-based workspaces for contemplative practices, and convertible sleeping quarters. This versatility allows for individual use as well as potential group activities. Additionally, the layout ensures seamless transitions between different environments, catering to the diverse needs of users.
The cabins utilize materials that enhance the user experience and environmental integration. Primarily constructed from locally-sourced timber, the design incorporates plywood sheathing and timber shingles, providing both structural integrity and aesthetic warmth. These materials are sustainable, conforming to eco-conscious practices while blending into the forest landscape. Moreover, the incorporation of natural ventilation and cooling strategies reflects a design philosophy that prioritizes sustainability and minimizing carbon footprints.
Spatial Orientation and Integration with Nature
The architectural design emphasizes the importance of spatial orientation. The arrangement of the cabins takes into account natural elements such as light and wind, ensuring that users benefit from optimal environmental conditions for meditation and relaxation. This design approach encourages a connection with the outdoors while maintaining comfort indoors.
Unique features further distinguish the Silent Meditation Forest Cabins from similar projects. The inclusion of lavender in the design not only enhances the visual landscape but also serves to repel insects, effectively combining functionality and beauty. Waste management systems are integrated into the project, promoting sustainable practices through composting that transforms organic waste into fertilizer.
The overall architectural form embraces a contemporary aesthetic interwoven with natural textures. This harmonious blending fosters a calming atmosphere, inviting users to engage intentionally with their surroundings. Visitors can expect to find a tranquil environment that is both nurturing and energizing, supporting a restorative experience.
To explore this project further, including its architectural plans, sections, and design details, readers are encouraged to engage with the complete project presentation for a deeper understanding of its unique architectural ideas.


