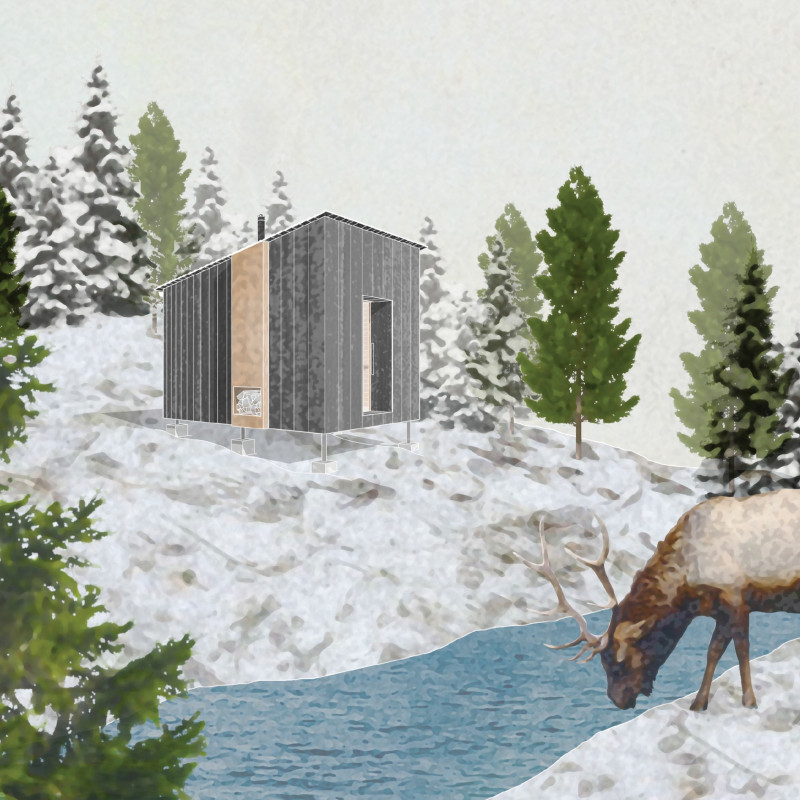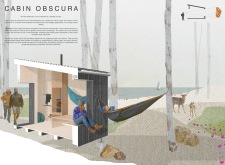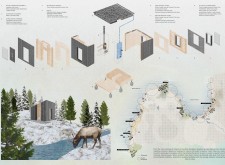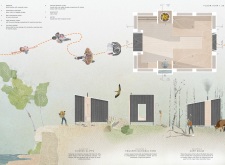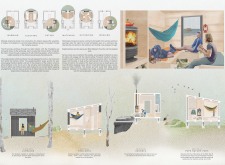5 key facts about this project
# Architectural Design Analysis Report: Cabin Obscura
## Overview
Cabin Obscura is positioned along the E9 trek on the Baltic coastline of Latvia, serving as a functional shelter for trekkers while promoting a connection to the natural environment. The design responds to the needs of outdoor adventurers by offering essential comforts that enhance their overall experience. This analysis examines the key architectural aspects, including spatial organization, material selection, and user interaction.
## Spatial Organization and Interior Features
The spatial configuration of Cabin Obscura facilitates versatile accommodation options.
- **Sleeping Platform**: The adaptable sleeping platform can cater to individual hikers or small groups, fostering a sense of community among occupants.
- **Retractable Mosquito Screens**: These features open the cabin to the outdoors, allowing natural breezes and enhancing activities such as dining and socializing.
- **Service Cores**: Essential facilities are integrated within the design, including a wood-burning stove for heating, indoor and outdoor sinks for washing, and water storage to support daily activities.
Multiple outdoor spaces, including hammocks and gathering areas, further promote interaction with the surrounding landscape, enhancing the overall user experience.
## Material Selection and Environmental Integration
Cabin Obscura incorporates locally sourced materials that align with sustainable building practices:
- **Exterior Cladding**: Weather-resistant Latvian Pine provides a durable outer layer.
- **Structural Framing**: Timber frame construction employs Latvian Pine to ensure strength and longevity.
- **Interior Cladding**: Warmth and coziness are achieved with 15mm Latvian Pine.
- **Roofing**: Timber shingles contribute to a traditional aesthetic while maintaining durability.
- **Insulation Layer**: Wood fiber insulation offers thermal efficiency and eco-friendliness.
- **Doors and Windows**: Double-glazed timber windows maximize natural light and enhance aesthetic appeal.
The thoughtful selection of materials reflects a commitment to sustainability while reinforcing the project’s relationship with the local context.
## User Interaction and Community Impact
Cabin Obscura is designed to elevate the traditional camping experience by ensuring comfort without compromising immersion in nature. The layout encourages social engagement and relaxation, refreshing perceptions of outdoor activities.
By establishing a series of cabins along the E9 trek, the design promotes local tourism and positively impacts regional economies. Additionally, Cabin Obscura serves as a reference point for future sustainable residential concepts, reinforcing the importance of environmentally integrated architecture.


