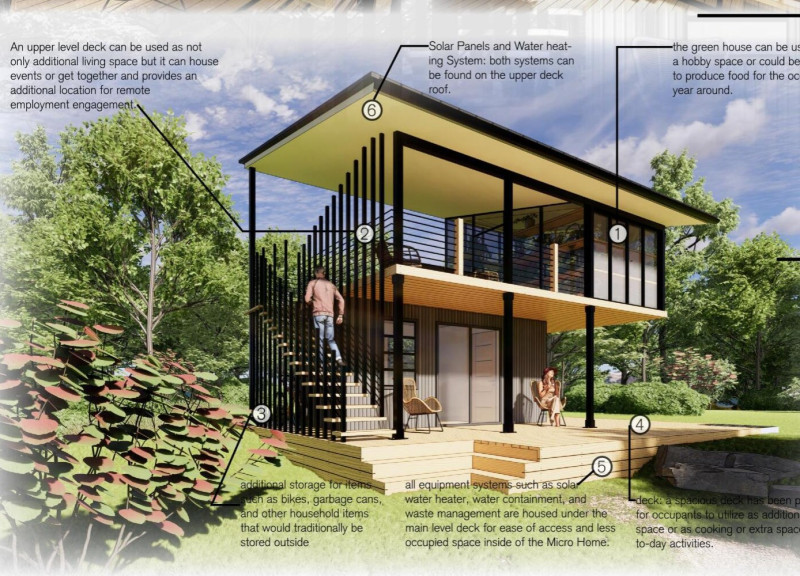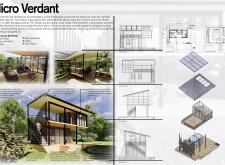5 key facts about this project
## Overview and Intent
Micro Verdant is located in a context that underscores the growing necessity for sustainable and compact living solutions. Designed for a young professional couple, it aims to integrate indoor and outdoor environments, prioritizing both utility and comfort within a limited footprint. The project responds to contemporary societal trends emphasizing eco-consciousness and flexible living, promoting a lifestyle that is in harmony with nature.
## Spatial Configuration
The design features a two-level layout that enhances functionality and recreation. The ground level includes a greenhouse element dedicated to year-round gardening, providing both produce and a space for leisure activities. Above, an upper-level deck facilitates social gatherings, extending living space outdoors and fostering community interactions. Additionally, a main-level deck serves as a versatile area for relaxation and connection to the environment, while integrated utility spaces for essential systems maintain a clean and efficient profile.
## Material Selection and Sustainability
Material choices are fundamental to both the aesthetic and performance of Micro Verdant. Wood is prominently utilized for structural elements and decking, adding warmth to the design. Extensive glass surfaces enhance natural light and reinforce the connection to the outdoors, while metal components contribute durability and a modern edge. The incorporation of solar panels and composite materials highlights a commitment to sustainability and energy efficiency. Collectively, these materials not only reduce the project's ecological footprint but also create an inviting and cohesive living environment that caters to modern needs.



















































