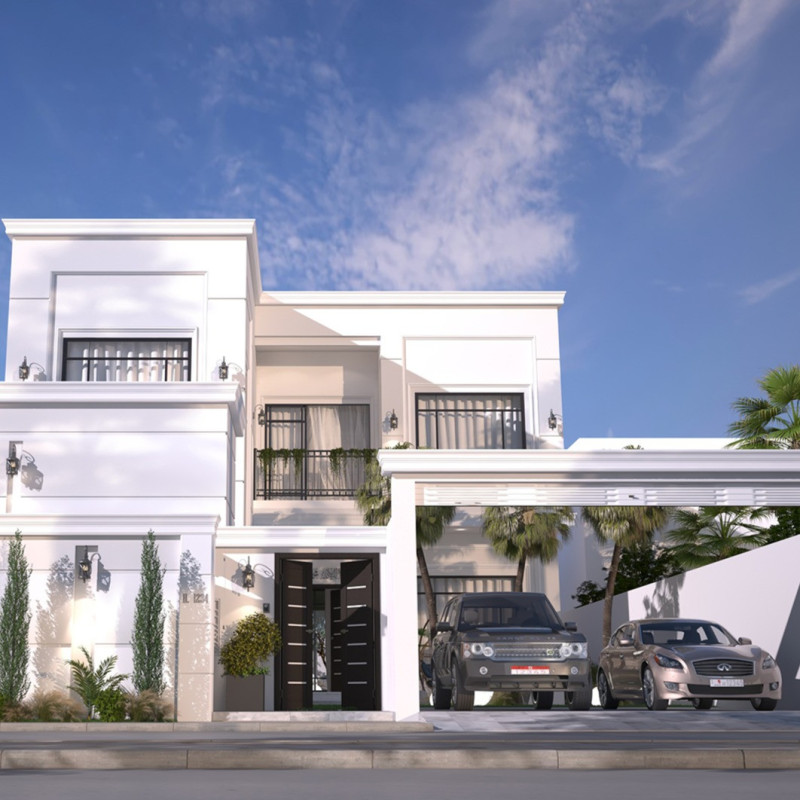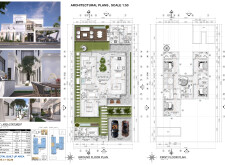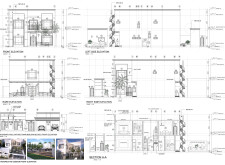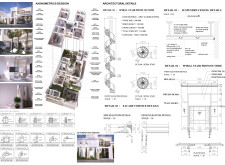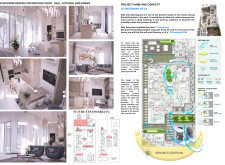5 key facts about this project
## Project Overview
Al-Raydanah Villa is located in the United Arab Emirates, at the intersection of cultural heritage and contemporary living. The project emphasizes ecological harmony and natural ventilation, reflecting the region's climatic considerations and providing a comfortable environment for its inhabitants.
### Spatial Organization
The villa spans two levels, thoughtfully arranged to balance private and communal spaces. On the ground floor, a central garden serves as a focal point, facilitating natural air circulation and light penetration into the adjacent living areas, which include an open-plan dining and living space, as well as functional service zones like laundry and utility rooms. The first floor is dedicated to private quarters, featuring individual bedrooms with en-suite bathrooms and access to terraces that enhance outdoor engagement with scenic views.
### Material Selection
The project utilizes a careful selection of materials to ensure durability and aesthetic appeal. Reinforced concrete structures form the backbone of the villa, while stucco finishes on the façade add texture and insulation. Aluminum frames for windows and doors promote thermal efficiency, while marble flooring in the living areas combines luxury with low maintenance. Natural wood accents throughout the interior contribute warmth and align with sustainable practices, such as green roofs and rainwater harvesting systems, that enhance the overall environmental performance of the design.
### Ventilation and Expandability
A key feature of Al-Raydanah Villa is its innovative natural ventilation system, which allows for efficient airflow throughout the residence, optimizing indoor climate conditions. Additionally, the architectural layout includes provisions for future expandability, reflecting an adaptable design approach that can accommodate the evolving needs of its occupants. Aesthetic detailing, such as suspended ceilings and carefully chosen lighting, further enhances the interior environment, ensuring both functional comfort and visual appeal.


