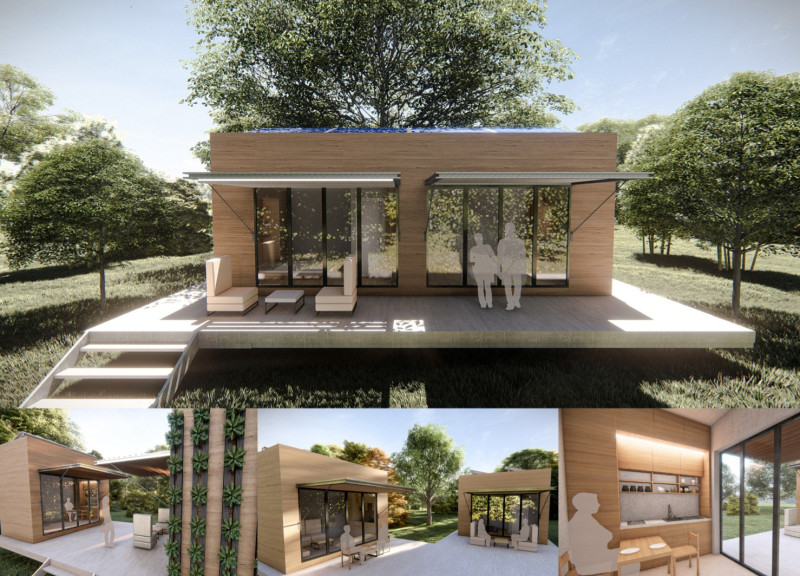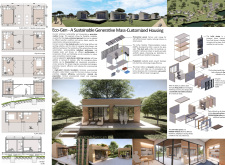5 key facts about this project
## Project Overview
The Eco-Gen housing project is situated in a context that prioritizes sustainability and adaptability. Designed as a generative mass-customized housing solution, it aims to address diverse user requirements while responding effectively to environmental challenges. The focus on modular construction enables flexibility and resilience, catering to variations in site conditions and climate.
### Spatial Strategy and Functionality
The design employs a modular strategy, consisting of two primary functional units: one dedicated to living and kitchen spaces, and the other for sleeping and workspace. This separation facilitates customization, allowing occupants to adapt their living environments according to personal preferences and lifestyle needs. The incorporation of semi-open living areas with flexible layouts further promotes adaptability. Features such as foldable windows and movable partitions can be adjusted to suit different climatic conditions, enhancing both comfort and aesthetic appeal.
### Material and Systems Integration
The construction materials have been carefully selected to enhance sustainability and energy efficiency. Timber serves as the main structural element, while a minimal concrete foundation reduces environmental disruption. Internal partitions are constructed from drywall, maintaining spatial flexibility. Key sustainable features include thermal insulation, photovoltaic panels on the roof for solar energy capture, and piezoelectric panels that convert foot traffic into electricity. Water management systems, including rainwater collection and gray water systems, are integrated to promote resource efficiency. This strategic selection of materials and systems highlights a commitment to minimizing ecological impact throughout the project’s lifecycle.


















































