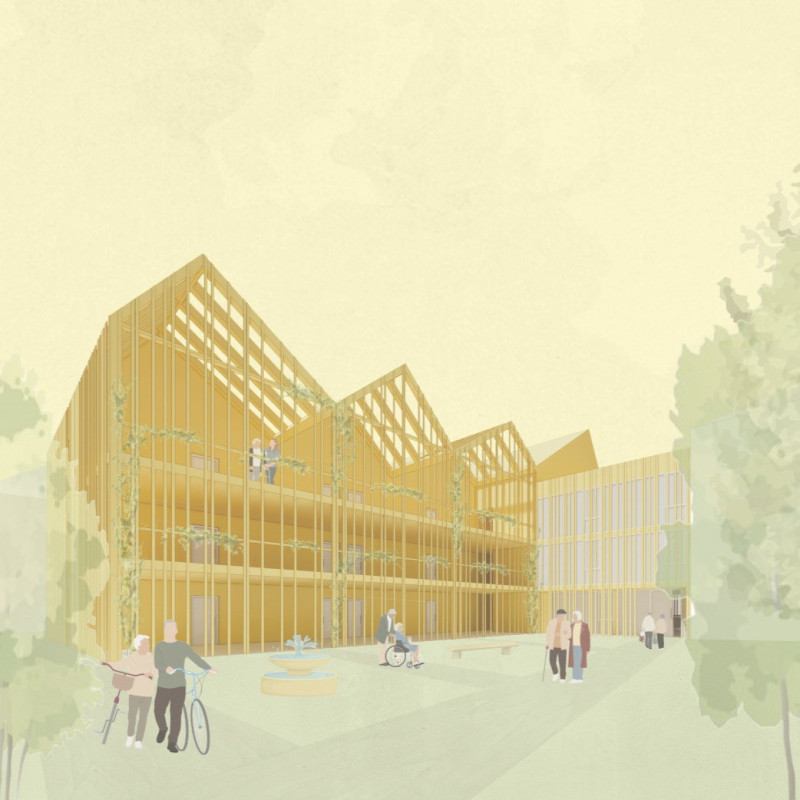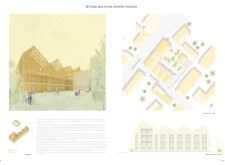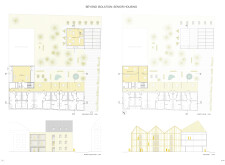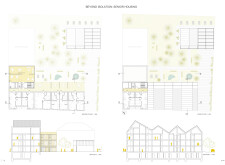5 key facts about this project
## Overview
Located in Bad Godesberg, Germany, the senior housing project emphasizes community integration and the well-being of elderly residents. It seeks to mitigate social isolation through innovative architectural solutions that foster interaction and connectivity within a vibrant neighborhood context. The design prioritizes communal engagement while offering private living spaces, reflecting the dual aspects of community living and individual comfort.
### Spatial Organization and Community Engagement
The project features a well-structured layout that distinctly separates communal areas from private units, enhancing accessibility and promoting social interaction. The ground floor serves as the central hub, offering amenities such as a community room and healthcare facilities. These spaces are designed without barriers, facilitating ease of access for all residents. The upper floors accommodate private living units that benefit from ample natural light and ventilation, ensuring a comfortable living environment.
### Material Selection and Sustainability
The design employs a range of sustainable materials that contribute to both durability and aesthetic appeal. Timber is utilized in structural elements, providing a warm and inviting atmosphere. Glass is incorporated in curtain walls, enhancing transparency and visual connections with the outdoors, while concrete forms the foundation and communal areas, ensuring structural integrity and effective thermal mass. This choice of materials aligns with modern ecological practices, reinforcing the project's commitment to sustainability while enhancing the residents' quality of life.





















































