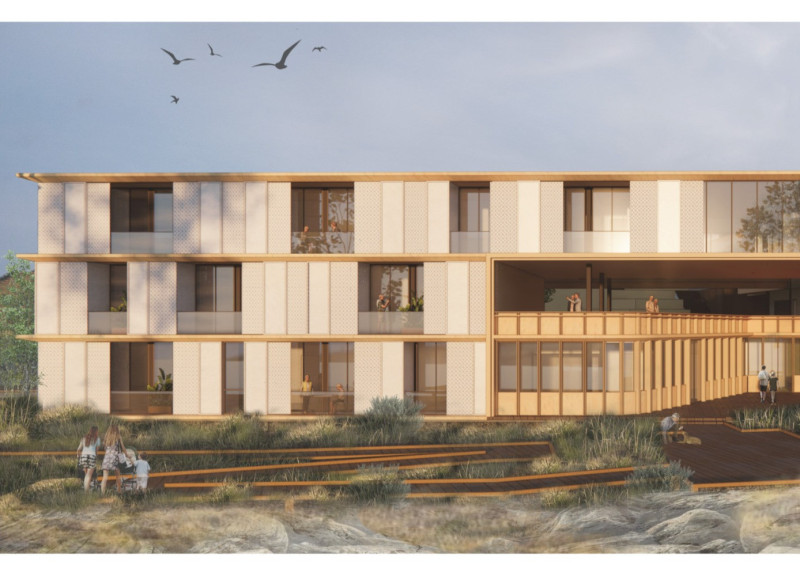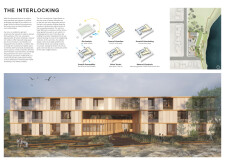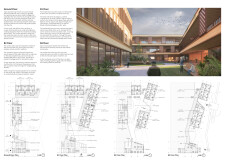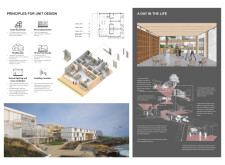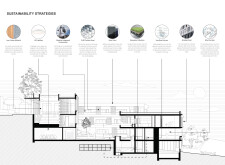5 key facts about this project
## Overview
Located at Coogee Beach, the architectural design of "The Interlocking" addresses the needs of elderly populations while promoting intergenerational interaction. This community-oriented facility aims to enhance the mental well-being of residents through integrated architectural solutions and careful site selection that emphasizes connections to the surrounding environment.
## Spatial Strategy and Community Integration
The design emphasizes permeability and connectivity, creating a layout that fosters social engagement among residents and between different age groups. Interlocking communal spaces facilitate various activities, enhancing opportunities for interaction. The facility is arranged over three levels to promote both privacy and community involvement, with dedicated areas for workshops, libraries, and gardens—all accessible to both residents and the broader community. The inclusion of terraces on each floor extends living spaces outdoors, encouraging movement and interaction with the natural landscape.
## Materiality and Sustainability
Material choices reflect a commitment to sustainability and community aesthetics. The use of locally sourced low-carbon timber and Ground Granulated Blast Furnace Slag (GGBS) concrete reduces environmental impact while enhancing the warmth of the structure. Large glass facades optimize natural light and extend views of the beach, while perforated aluminum panels provide passive cooling. Energy efficiency is further enhanced through LED lighting, wind turbines, and solar panels, alongside rainwater harvesting systems that contribute to the building’s sustainable operations.
The residential units are designed with flexibility in mind, allowing inhabitants to personalize their spaces and fostering a sense of ownership. Thoughtfully placed windows not only ensure natural ventilation but also create a healthier living environment that nurtures well-being.


