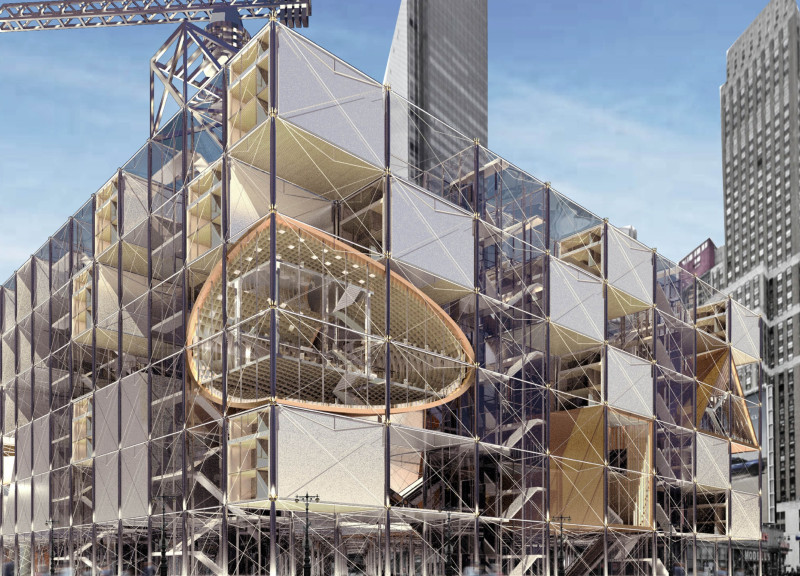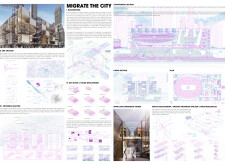5 key facts about this project
### Overview
"Migrate the City" is a project located adjacent to Penn Station in New York City, designed to address the challenges posed by urban migration and community adaptation. With a substantial portion of local households involved in migration, the intent is to create a hub that supports transitioning communities while tackling the social issues associated with rapid urbanization, climate change, and socio-economic disparities. This strategic site selection facilitates the integration of immigrant experiences within critical transit pathways, enhancing accessibility and fostering community connections.
### Spatial Strategy and Integration
The design incorporates an analysis of pedestrian traffic patterns, informing the spatial strategy to alleviate existing pressures on transit infrastructure while promoting social interaction. The architectural layout is crafted to provide a cohesive experience for commuters transitioning between train terminals and essential support services. Key features include adaptable spaces that accommodate the city's diverse demographic needs and the integration of social services that reinforce ties with surrounding neighborhoods. This approach emphasizes both functionality and community engagement within the urban fabric.
### Materiality and Sustainability
The project's materials are thoughtfully selected to resonate with its intent and context. Transparent glass is utilized for façades and partitions, enhancing visibility and creating a sense of openness between interior spaces and the city. Sustainable timber sourced from recycled materials features prominently in both structural and aesthetic elements, contributing warmth and a sense of place. Furthermore, a robust steel framework provides the necessary structural integrity and facilitates the envisioned modular construction, allowing for future adaptability in response to evolving community needs.




















































