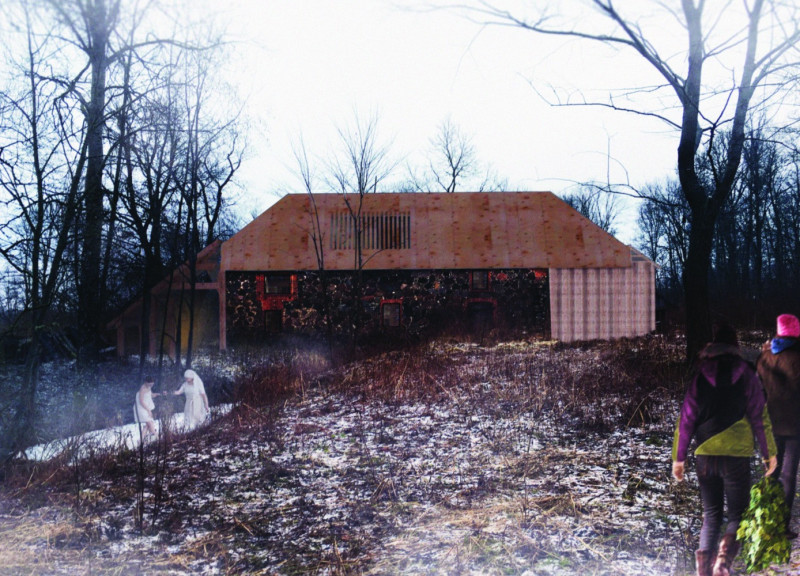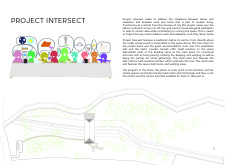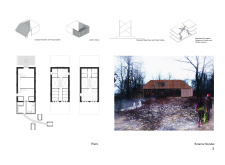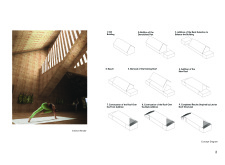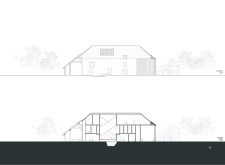5 key facts about this project
### Project Overview
Located within a tranquil natural environment, the project addresses the contemporary need for a balanced approach to work and relaxation. The design promotes principles of off-grid living while providing spaces that encourage both communal engagement and individual reflection. A central meditation hall directly interacts with a nearby creek, creating an immersive sensory experience that enhances tranquility and serves as a focal point for the retreat.
### Spatial Configuration and User Experience
The site layout is carefully arranged along a central axis, facilitating a dialogue between private and communal spaces. The ground floor encompasses shared areas for cooking and social gatherings, while the private quarters are designed to ensure privacy and calm. This division allows visitors to engage socially while also seeking solitude, thereby catering to diverse preferences for interaction and retreat.
### Material Selection and Sustainability
The construction employs locally sourced materials to reinforce its environmental ethos. Predominantly featuring timber, the wooden structures enhance the project’s connection to the surrounding landscape. The integration of local natural stone provides both durability and visual appeal, while strategically placed glass elements create a seamless connection with the outdoor environment, inviting natural light and fostering an open atmosphere throughout the interior spaces.
**Key Design Features** include a meditation hall characterized by its tall ceilings and expansive views, an outdoor kitchen that encourages communal activity around food preparation, and wellness facilities such as saunas. Each component is designed to enhance well-being and promote community interaction, contributing to a holistic experience within the retreat's setting.


