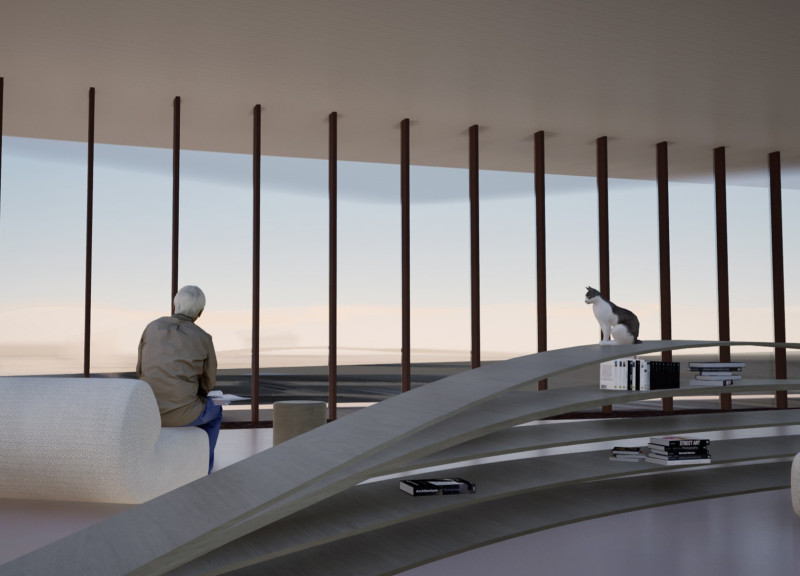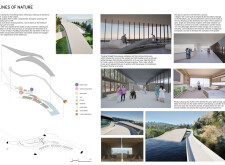5 key facts about this project
### Overview
Located near a lakeside, the project emphasizes the integration of natural elements with functional spaces to promote wellness and community interaction. The design framework seeks to enhance the visitor experience by facilitating social engagement while preserving personal privacy, creating an environment that encourages relaxation and reflection.
### Spatial Organization
The layout is carefully structured, with designated areas including a therapy room, common area/library, dining room, kitchen, nursery, nurse rooms, visitor rooms, and a chapel/observatory. An intuitive flow between these spaces facilitates ease of movement and accessibility, promoting interaction among visitors and staff. The arrangement prioritizes both community engagement and individual comfort, offering open spaces with sightlines that connect various programs without sacrificing privacy.
### Integration of Natural Elements
The project's design reflects the contours and fluidity of the surrounding landscape through its architectural forms. The use of large windows maximizes natural light and creates visual connections between indoor and outdoor environments. Material selections focus on natural textures, with an emphasis on sustainability, likely utilizing wood to enhance warmth and tranquility. A meandering path symbolizes the lakeside's rhythm, while integrated water features promote mindfulness and sensory engagement, reinforcing the project’s connection to nature.




















































