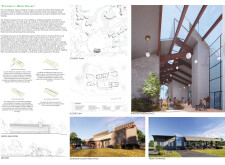5 key facts about this project
### Overview
Located in proximity to the West Park Healthcare Center in Toronto, Ontario, this hospice project is designed to foster health and wellness through its architectural framework. The intent is to prioritize the well-being of patients and their families while maintaining a coherent relationship with the natural environment. The design integrates therapeutic concepts, focusing on the positive engagement with surroundings that can facilitate emotional and mental healing.
### Spatial Strategy
The layout of the hospice emphasizes ease of movement and access, employing a rectilinear form that promotes clear navigation among patients, visitors, and staff. A prominent entrance leads to an indoor garden, creating a calming atmosphere that supports a smooth transition upon arrival. Interior spaces are characterized by large glass windows, enhancing visual connections with nature and maximizing natural light, which contributes to a less confining environment. Communal areas are strategically placed to encourage social interactions, essential for enhancing patients' emotional health and reducing feelings of isolation.
### Material Selection
Sustainability and aesthetic considerations informed the choice of materials throughout the project. Structural steel is utilized for the roof truss system, allowing for open spaces while providing durability. Large, energy-efficient glass panels not only flood interior spaces with natural light but also minimize reliance on artificial lighting. Natural stone and textured wall panels ensure an organic connection to the environment, creating a soothing ambiance. The use of wood, both structurally and decoratively, adds warmth, while sustainable composite materials align with the project’s commitment to environmental consciousness. The design incorporates features that enhance natural ventilation and light optimization, supporting an efficient indoor climate that is both sustainable and comfortable.




















































