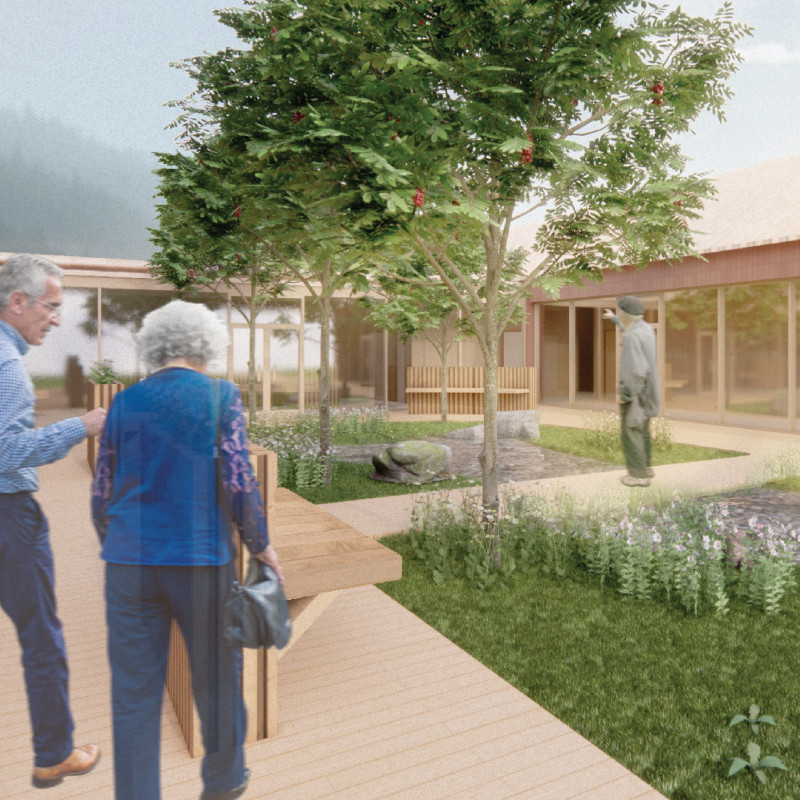5 key facts about this project
# Analytical Report on Killarney Lake Hospice Architectural Design
## Overview
Located along the shores of Killarney Lake in British Columbia, the Killarney Lake Hospice is designed to provide a supportive environment for individuals nearing the end of life, as well as their families. The architectural intent focuses on establishing a serene atmosphere that fosters connections between residents and their surroundings, integrating hospice care with the natural landscape.
## Spatial Strategy
The layout emphasizes functionality and emotional well-being through careful organization of spaces. A U-shaped configuration enhances community engagement, facilitating interactions among patients, families, and staff. Central to this arrangement is an outdoor garden, which serves as a vital area for contemplation and socialization, ultimately contributing to the mental well-being of users. The primary gathering area, designed as a longhouse, includes spaces for relaxation and therapeutic activities, while essential facilities, such as the kitchen, dining room, and library, are strategically placed to create a homelike environment. Additionally, an extension leads to a secluded chapel, offering a dedicated space for spiritual reflection.
### Circulation and Connectivity
Paths throughout the facility are designed to encourage leisurely movement, promoting a connection between the different zones while maintaining an open relationship with the surrounding natural elements. This approach enhances the user experience by facilitating access to various spaces and fostering interactions among visitors and residents.
## Materiality and Sustainability
The selection of materials reflects a commitment to durability and ecological harmony. Predominantly utilizing wood, the design enhances the connection to the forested landscape and instills a sense of warmth. Large windows and glass walls provide ample natural light and unobstructed views of the garden and lake, blurring the boundaries between indoor and outdoor environments. Stone elements ground the structure, while subtle metal accents contribute to its durability.
The project also incorporates sustainable practices, including natural ventilation through strategically placed openings to reduce reliance on mechanical systems and rainwater harvesting to support irrigation of the garden. These features aim to minimize environmental impact while promoting health and comfort for users.




















































