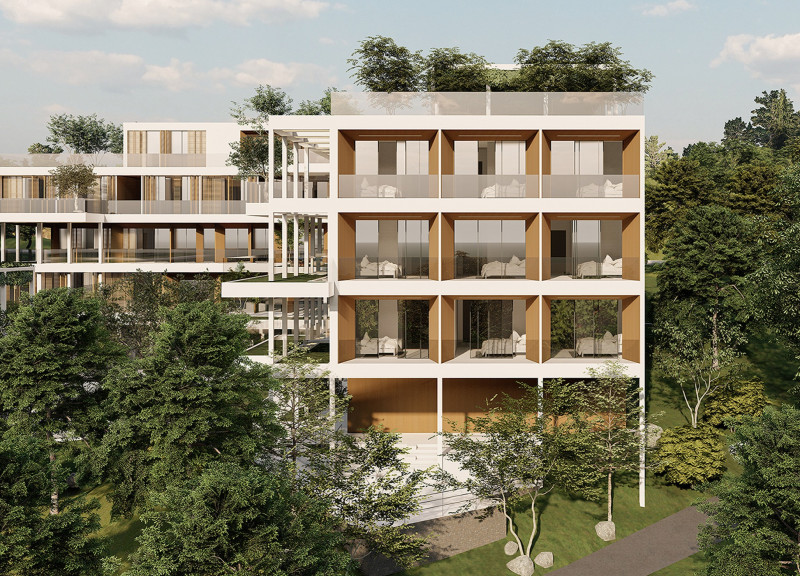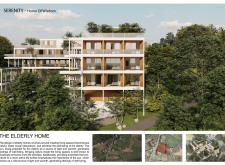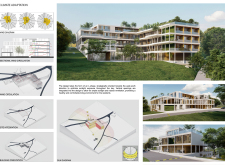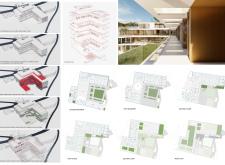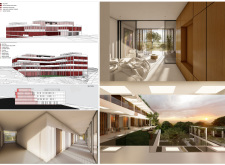5 key facts about this project
Located in an urban environment, the project aims to create a cohesive integration of community space with functional design. The intent is to respond to the site’s specific contextual factors, including its demographic, environmental, and cultural characteristics, thereby fostering an inclusive atmosphere while addressing practical needs.
**Spatial Strategy**
The design employs an open layout that facilitates movement and interaction across various zones. By prioritizing multifunctional spaces, areas can be adapted for different activities, enhancing flexibility for users. The arrangement emphasizes transparency and connectivity, with strategic placements of windows and communal areas that encourage social engagement.
**Materiality and Sustainability**
Incorporating locally sourced materials highlights a commitment to sustainability while reflecting regional character. The design utilizes a combination of durable, environmentally friendly materials that require minimal maintenance. Passive design strategies, such as natural ventilation and daylight optimization, aim to reduce energy consumption, further enhancing the project's sustainability credentials. Rainwater harvesting systems and green roofs contribute to ecological balance, underscoring a holistic approach to environmental stewardship.


