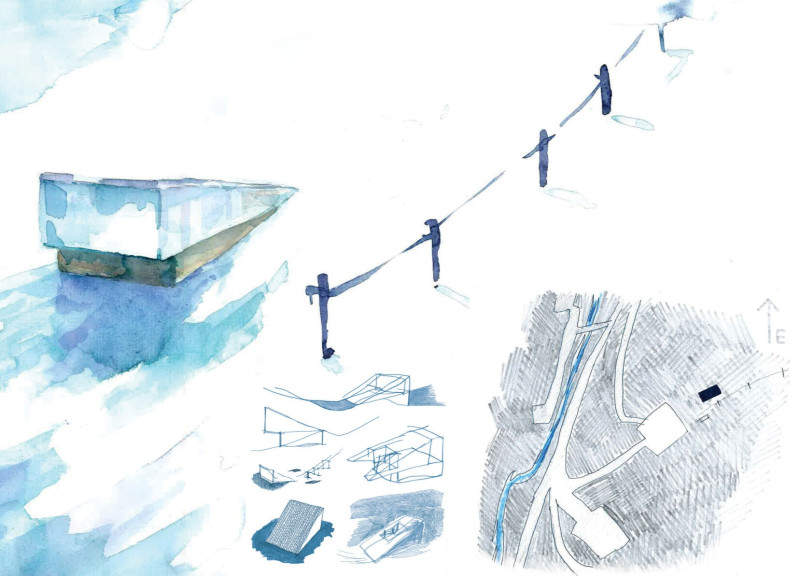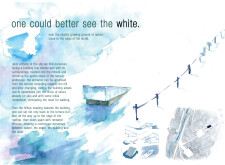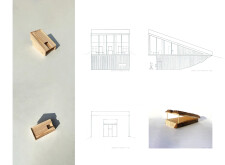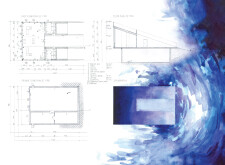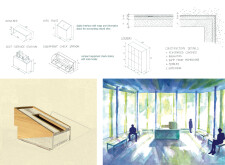5 key facts about this project
**Overview**
Located in a mountainous region conducive to skiing, the design reflects a deliberate integration of built and natural environments. The intent is to create a facility that combines functionality with aesthetic coherence, aligned with the geographic and climatic characteristics of the site. The architecture is characterized by its unobtrusive presence, effectively echoing the contours of the surrounding landscape.
**Spatial Strategy and User Flow**
The design incorporates a multi-tiered structure with a well-defined spatial organization that accommodates various functions, including changing areas, equipment stations, and communal spaces for relaxation. A notable feature is the entrance terrace, which facilitates smooth transitions between outdoor activities and the indoor environment, promoting continuity of experience. Expansive windows enhance the connection to the outdoors, allowing natural light to permeate the interior and fostering an engaging atmosphere.
**Materiality and Environmental Considerations**
The material palette includes reinforced concrete for durability, complemented by wood in the cladding and finishes to provide warmth and harmony with the surroundings. Careful attention to insulation and moisture protection is evident, ensuring climatic comfort essential for a ski resort context. Additional landscaping features, such as pebbles, reinforce the connection to the natural terrain, while textured battening on the façade enhances both aesthetic appeal and weather resistance. This selection of materials balances structural integrity with ecological sensitivity, underscoring the project's commitment to sustainability and contextual relevance.


