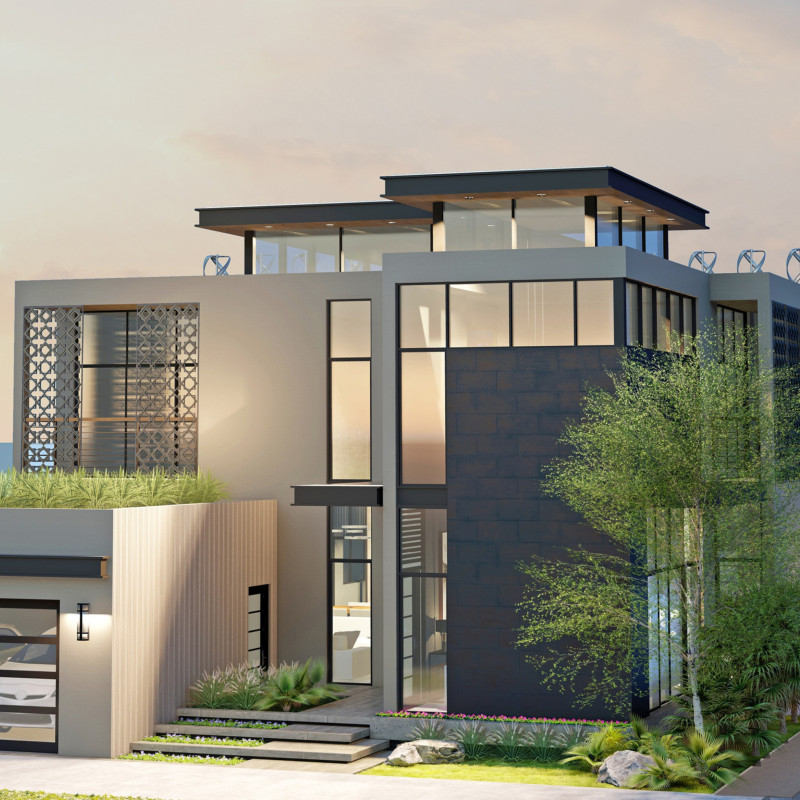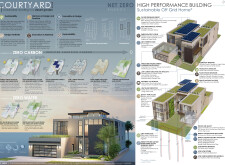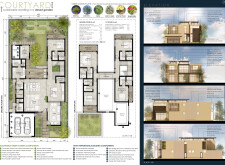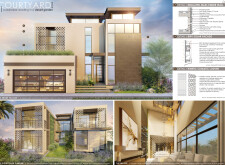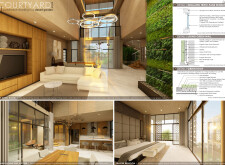5 key facts about this project
## Architectural Design Analysis: Courtyard Home - Sustainable Dwelling in a Desert Garden
### Overview
Located in a desert environment, the Courtyard Home emphasizes sustainability and energy efficiency, aiming for net-zero energy, water, and carbon footprints. The design integrates with the local climate and culture, presenting a residential model that promotes environmental resilience. Its layout and materials are formulated to foster a connection between occupants and the surrounding landscape, reflecting a commitment to sustainable living practices and community well-being.
### Spatial Configuration
#### Ground Floor
The ground floor incorporates an open-plan design that facilitates movement and interaction among spaces. The Great Room serves as a central gathering area, featuring high ceilings and clerestory windows that enhance natural light and airflow. Adjacent to the Great Room, the dining and kitchen area connects directly to a courtyard patio, encouraging fluid indoor-outdoor living, while the courtyard garden acts as an essential microclimate, offering a space for relaxation and recreation.
#### First Floor
The upper level contains private spaces, including a master bedroom with a balcony that provides views of the garden, as well as secondary bedrooms, each designed to accommodate personal preferences. This layout supports both communal activity and individual retreat, creating a balanced living environment.
### Material Selection
The material choices for the Courtyard Home align with its sustainability objectives. Mass timber is prominently used in the structure for its low carbon footprint, while low-carbon concrete serves the foundations and walls. Interior finishes utilize low-carbon paints to reduce harmful emissions. The integration of green roof systems promotes insulation and biodiversity, and biophilic living green walls improve indoor air quality. Triple-pane windows, featuring advanced insulation technologies, enhance energy efficiency.
### Innovative Sustainability Features
1. **Net-Zero Systems**: The design includes solar photovoltaic panels and battery storage to achieve energy self-sufficiency. Additionally, greywater reuse and rainwater harvesting systems are implemented to ensure efficient water management.
2. **Adaptive Modularity**: Constructed using prefabricated modular components, the design allows for flexible configurations and potential future expansions to accommodate changing family needs.
3. **Climate Responsiveness**: Kinetic climatic louvers manage solar gain and optimize natural lighting, facilitating passive cooling strategies suitable for the desert climate. Integrated smart home technologies further enhance resource monitoring and efficiency.
4. **Xeriscaped Garden**: The courtyard is designed with xeriscaping principles, incorporating native plant species that require minimal irrigation while providing a sustainable habitat and aesthetic value.
The Courtyard Home exemplifies the integration of sustainable practices with contemporary residential design, highlighting innovative approaches that align with current environmental and social demands.


