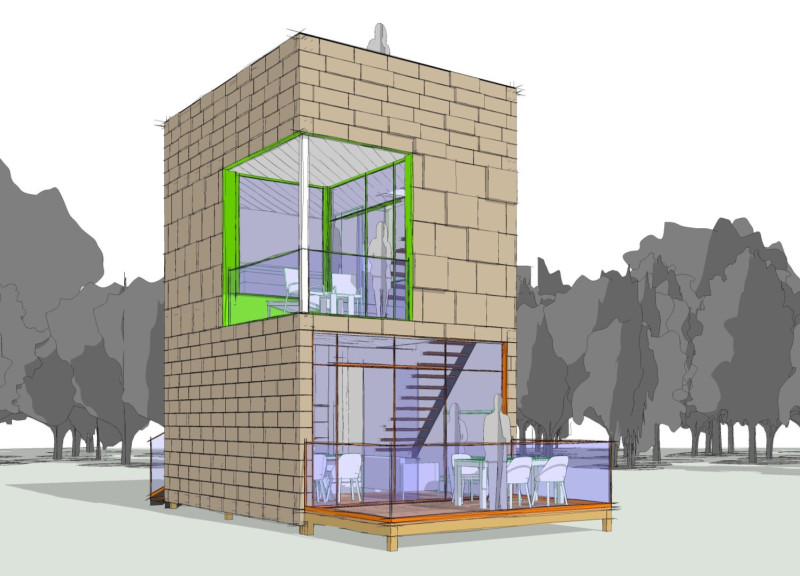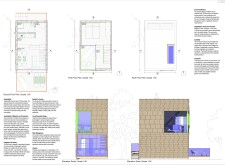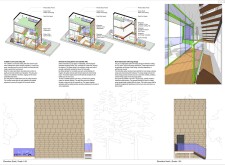5 key facts about this project
## Project Overview
The TinyEcoLiving project is situated within an urban context, addressing current housing challenges through sustainable design. The intent is to create compact living spaces that are environmentally conscious while also being innovative and modern. By utilizing eco-friendly materials and advanced technologies, the project serves as a model for efficient, minimal living solutions.
### Spatial Strategy
The design features a monolithic block form that balances openness and solidity, fostering connections between indoor and outdoor spaces. An open-plan interior promotes easy movement throughout the living area, dining space, and kitchen, optimizing usability within a compact environment. Extensive glazing allows natural light to permeate the interior, while ensuring a close relationship with the outdoors and enhancing the livability of the space.
### Material Considerations and Sustainability
The selection of materials is central to achieving both functional and aesthetic objectives. Structural components include glued laminated timber and reinforced concrete, which provide durability. The use of natural thermal and acoustic insulation enhances energy efficiency, while rainwater harvesting systems and photovoltaic panels contribute to reduced ecological footprints. The design incorporates multi-functional furniture and innovative storage solutions, maximizing the functionality of the limited footprint. Each element promotes a holistic approach to sustainability, emphasizing energy efficiency and resource conservation throughout the living experience.






















































