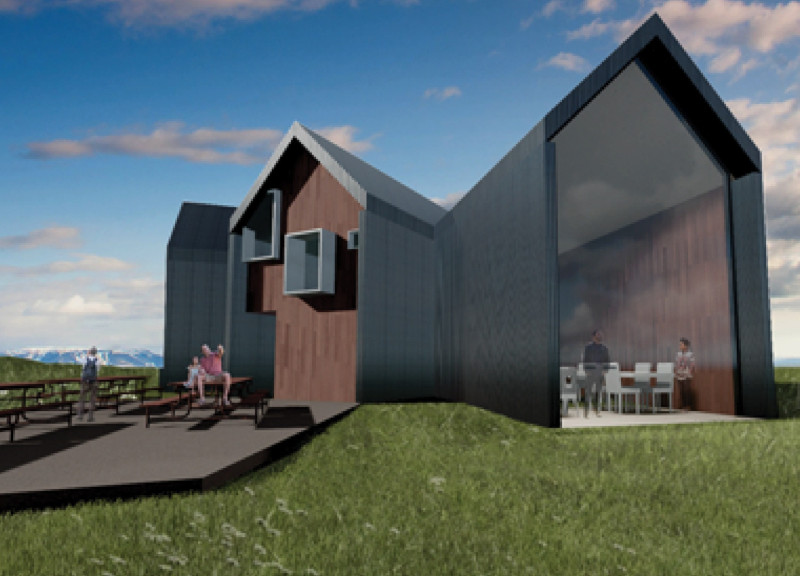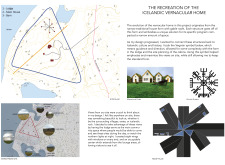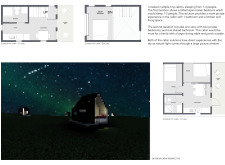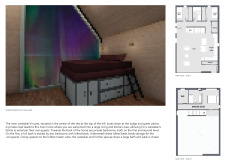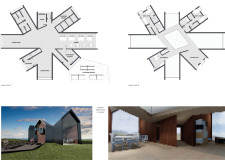5 key facts about this project
## Project Overview
The recreation of the Icelandic vernacular home is located near Lake Mývatn and comprises three primary structures: a lodge, a main caretaker's house, and a set of tiny cabins. The intent is to reinterpret traditional Icelandic residential forms while integrating modern living requirements. The design aims to reflect local culture and history, creating functional spaces that harmonize with the surrounding landscape.
## Conceptual Framework
The design draws inspiration from traditional narrow house forms with gable roofs, prevalent in rural Iceland. Each structure evolves from this vernacular architecture to meet specific programmatic needs while maintaining an aesthetic that honors Icelandic roots. A significant element in the design is the Vegvisir, a symbol representing guidance, which influences both the lodge's form and the arrangement of the surrounding cabins. This integration allows for optimal views of the natural surroundings while preserving the integrity of traditional architectural forms.
### Spatial Integration
The site plan features a strategic triangular configuration that positions the lodge as a communal focal point for visitors. This orientation not only enhances the visual experience of the site but also respects the natural contours of the land. Key viewpoints include expansive views of Lake Mývatn and the surrounding volcanic rock formations, fostering a strong connection between the built environment and its natural context. The design prioritizes interaction with the landscape, ensuring that the communal spaces encourage engagement with the vistas and natural features of the area.
### Material Selection
Attention to materiality underscores the project's commitment to sustainability and local craftsmanship. Timber is used for structural framing and interior finishes, contributing warmth and reflecting Icelandic building traditions. Metal cladding on the lodge exterior enhances durability while echoing the rugged environment. Extensive glazing is incorporated to maximize natural light and visually connect indoor spaces with the outdoors, supporting a cohesive living experience that aligns with the site’s natural beauty.
### Building Designs
The lodge functions as a versatile community hub, featuring flexible lounge areas and dining facilities equipped with a restaurant kitchen. It also includes wellness spaces such as a sauna and changing rooms, aligning with Icelandic traditions surrounding health and relaxation. The main house is positioned at a height to oversee the lodge and cabins, designed with an open-plan living space that promotes social interactions, coupled with innovative private bedroom configurations. The tiny cabins cater to small groups, optimizing spatial efficiency with lofted bedrooms and shared living spaces that frame views of the night sky, enhancing the guest experience within this unique landscape.


